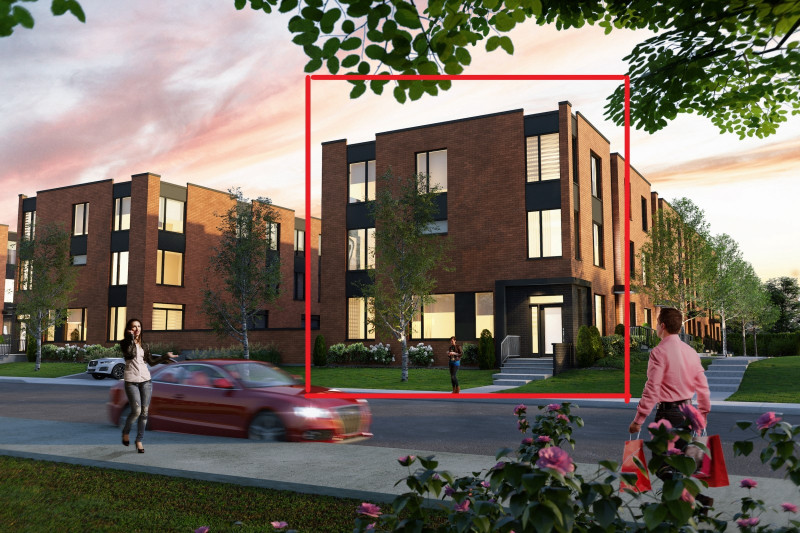maisons de ville dans le quartier bois-franc in saint-laurent
Maisons de ville dans le quartier Bois-Franc
2061 Rue des Pyrénées, Saint-Laurent, QC
September, 30, 2024
added 12 days ago
$5,165
Utilities not included
| Main Features |
|---|
| Townhouse4 bedrooms3000 Sqft2.5 baths2 parking spotsAC Pet Friendly one-year lease |
|
mobile fallback
desktop fallback
|
| Other Features |
| Den IncludedHas Yard Has Balcony Has Laundry In UnitHas Laundry In Building Has Dishwasher Has Fridge |
| Description |
| Les maisons de ville Alys sont situées dans le quartier Bois-Franc à Saint-Laurent (Montréal) où sont réunis lacs, espaces verts, pistes cyclables, transports en commun, commerces et services de proximité. Ce projet résidentiel d’envergure permet à ses résidents de concilier vie, travail et famille. 3 étages complets + sous-sol fini 4 chambres Cour gazonnée privée et clôturée avec terrasse de pavés uni Garage intérieur double, privé et chauffé Cuisine avec îlot et comptoirs de quartz 2 salles de bain complètes ainsi qu’une salle d’eau Salle de lavage (2e étage) Planchers de bois d’ingénierie Rampes d’escalier intérieur avec mains courantes en bois et barreaux de fer forgé Chauffage central au gaz naturel à air pulsé et air climatisé central à deux zones Plafonds de 9’ de hauteur au rez-de-chaussée et au loft Grande fenestration énergétique offrant une abondance de lumière naturelle (Low-E et gaz Argon) Toit blanc permettant de combattre les îlots de chaleur Superficie habitable : 2 400 pi.ca Superficie du sous-sol : 570 pi.ca Superficie du garage : 403 pi.ca Superficie totale : 3 373 pi.ca (superficies approximatives) ________________________________________ The Alys townhouses are located in the Bois-Franc neighbourhood of Saint-Laurent, Montreal, with easy access to lakes, green spaces, bike paths, public transit, and local shops and services. This large-scale residential project makes it easy to balance work, life, and family. Three full floors + a finished basement 4 bedrooms Private, fenced and landscaped backyard with terrace Heated two-car indoor garage Kitchen with island and quartz counter tops 2 full bathrooms and a powder room Laundry room (second floor) Engineered Wood flooring Designer style interior railing with wood handrails and wrought iron spindles Natural gas forced air central heating system and central air conditioning with two zones Spacious and open loft with 9 feet high ceilings Large energy-efficient windows offering an abundance of natural light (Low-E and Argon gaz) White roof to combat the “urban island” heat effect Living area: 2,400 sq.ft Basement area: 570 sq.ft Garage area: 403 sq.ft Total area: 3,373 sq.ft (approximate area) |











