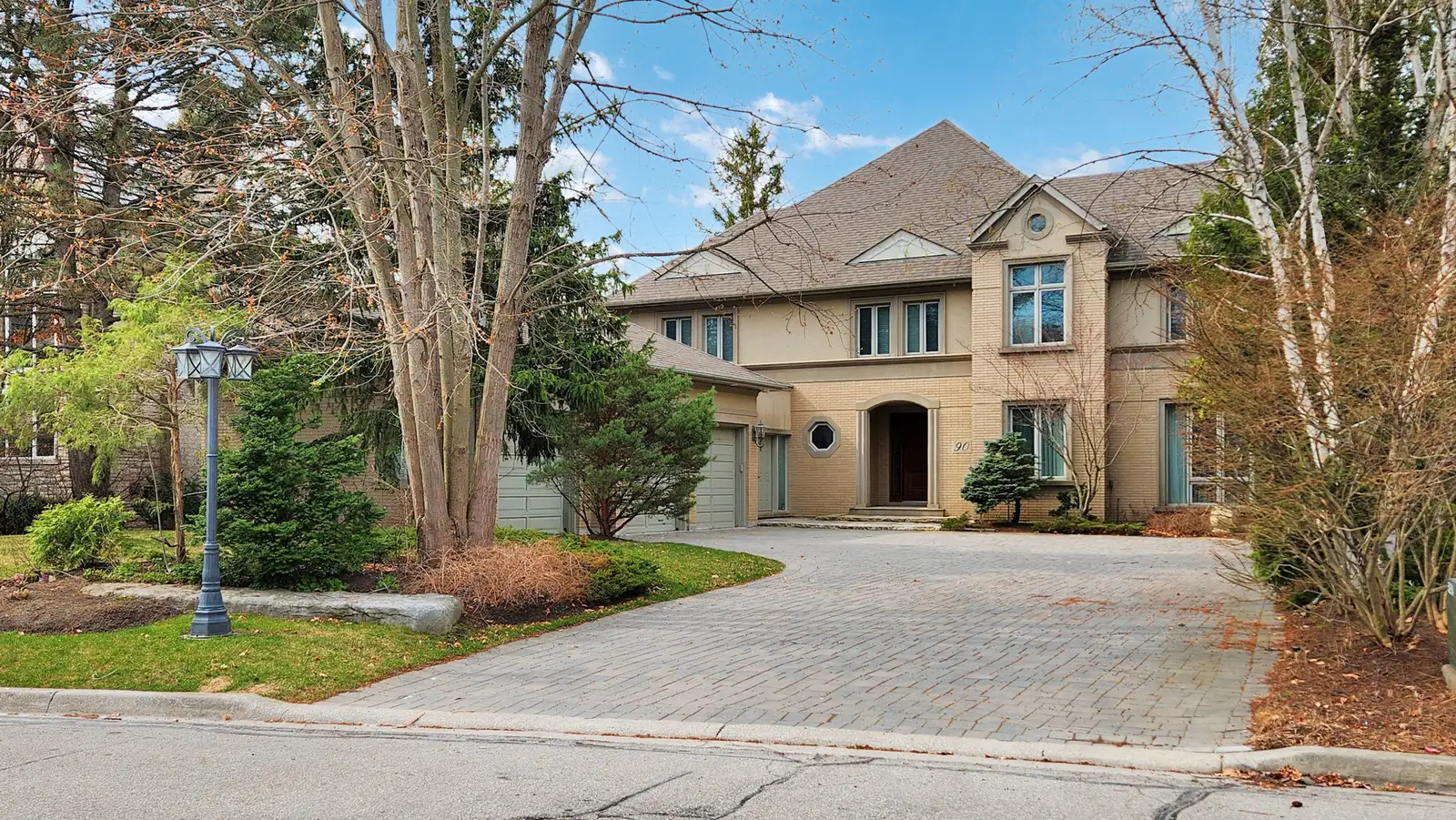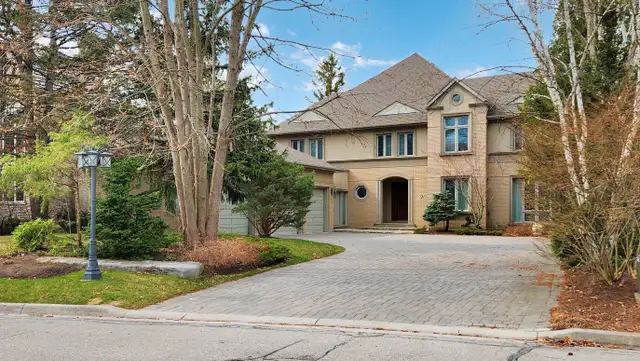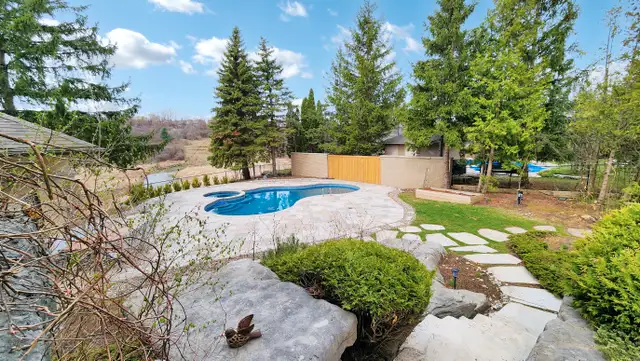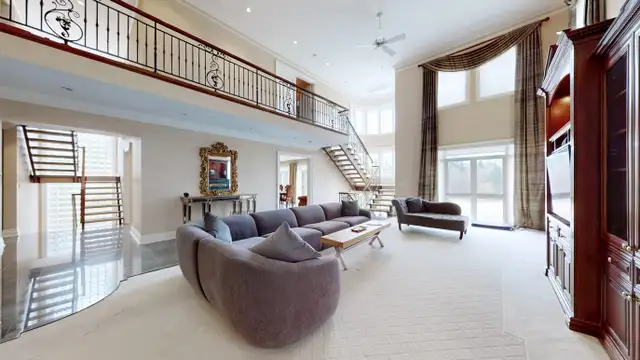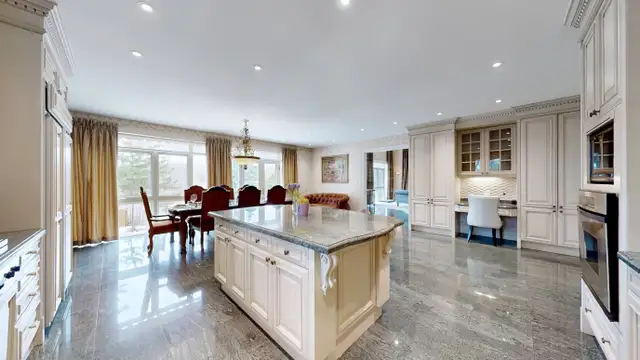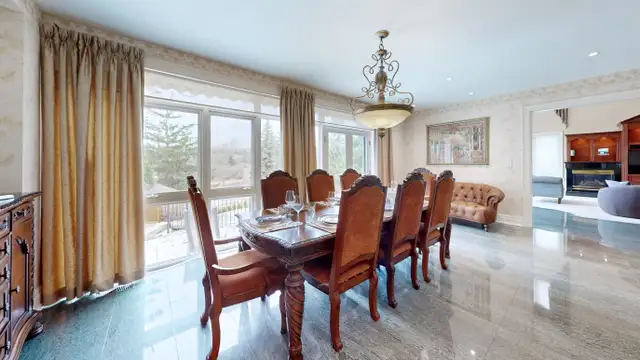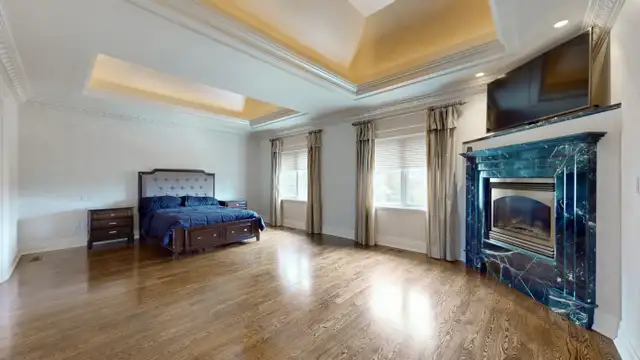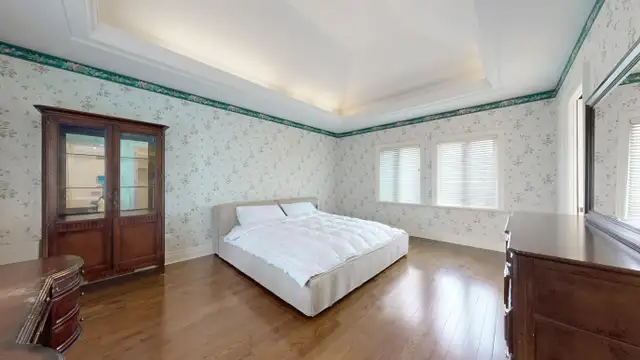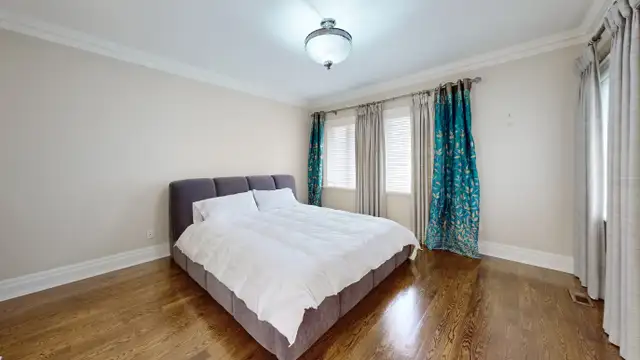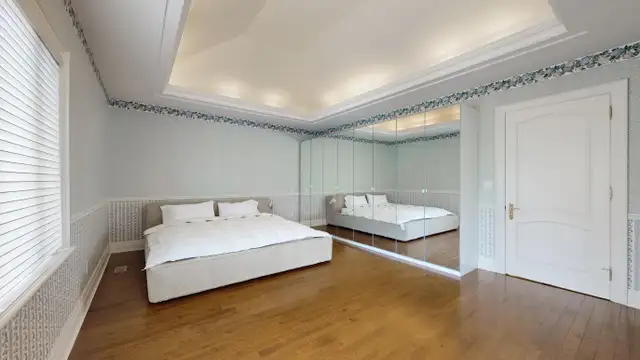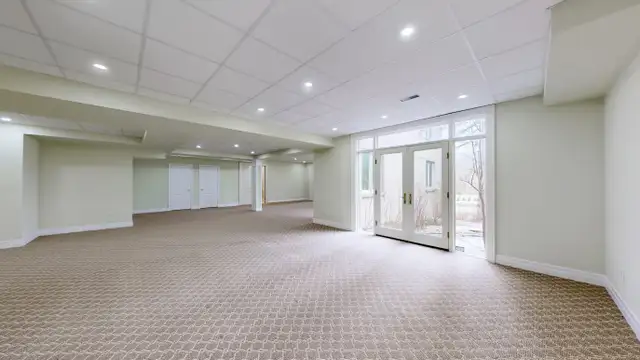90 Humberview Dr, Vaughan
$12,750
| Main Features |
|---|
| House4 bedrooms5986 Sqft5 baths1 parking spotsAC 1 Year lease |
|
?
|
| Other Features |
| Has Yard Has Laundry In Unit Has Dishwasher Has Pool Has Fridge |
| Description |
|
90 Humberview Dr, Vaughan
Amazing opportunity to rent this luxurious home backing onto the Humber River with unparalleled picturesque views! The rear grounds are equipped with inground pool surrounded by lush greenery, Muskoka boulders, stone walkways, outdoor speaker system, beautiful night lighting and outdoor change room with kitchenette! This home gives your family 5,986 sq. ft. above grade plus finished lower level to have family time, find space, and entertain guests! Inside you are drawn into the beautiful living space with family room that boasts double level ceiling height and views of the Humber River! Enjoy quiet time in your living room boasting double sided fireplace. The kitchen is the perfect heat of the home with plenty of space, walk-out to rear grounds and high-end appliances. The first-floor study offers the perfect place to work with floor-to-ceiling built-in shelving and desk. The primary bedroom is the perfect getaway with fireplace and five-piece ensuite for you to unwind. Supporting bedrooms are all sizable with great ceiling heights and an abundance of natural light flooding into them. The lower level is a perfect getaway for your family and friends. Walk out to the rear grounds makes it easy to entertain and provides you with an additional level with an abundance of natural light and views of your resort like backyard. FRONT GROUDS Breathtaking front grounds welcome you to this extravagant estate home, with features such as: · Driveway done with pavers · Light sconces · Soffit lighting · Covered portico area o Stone flooring o pot lights o Eight-foot front door with two side panel windows with leaded insets
REAR GROUNDS Your resort-like getaway at home awaits you! Your friends and family will be amazed by: · Picturesque views of the Humber River · Muskoka boulders · Stone walkways · Pool entertainment area o Inground Pool o Flagstone surround o Outdoor speaker system o Nightscaping · Outdoor cabana o Changing room o Kitchenette · Upper Entertainment area o Accessed off of the kitchen o Flagstone flooring o Dining area o Awning o Access to pool entertainment area via Armour Rock stairs
FOYER/HALLWAY Impressive, open concept foyer for welcoming guests! Featuring: · Granite flooring · Chandelier · Pot lights · Crown moldings · Columns · Double closet · Powder room access · Access to the dining room
POWDER ROOM · Granite flooring · Ceiling light fixture · Crown moldings · Furniture vanity with marble countertop and storage underneath · · Exhaust fan · Northeast facing nautical window overlooking the front grounds DINING ROOM This massive, sun-drenched room is the perfect place to entertain guests! With amazing features such as: · Hardwood flooring · Chandelier · Pot lights · Crown moldings · Double sided fireplace · Northeast facing windows overlooking the front grounds · Open to living room
LIVING ROOM · Hardwood flooring · Crown moldings · Double sided fireplace · Northeast facing window overlooking the front grounds · Northwest facing window overlooking the side grounds · Southwest facing windows overlooking the rear grounds · Open to dining room FAMILY ROOM The extravagance continues! This towering room is the perfect place to relax with the family, featuring: · Granit flooring · Broadloom flooring · Pot lights · Light sconces · Ceiling fans · Crown moldings · Double level ceiling height · Southwest facing - windows overlooking the rear grounds and Humber River · Northwest facing windows overlooking the side grounds · Centrepiece entertainment unit · Fireplace · Built-in speakers · Stairs leading up to second floor foyer with wrought iron pickets and open risers
KITCHEN An absolute gem that any gourmet chef will love! This immaculate combined kitchen and dining room features: Kitchen · Granite flooring · Pot lights · Valence lighting · Crown moldings · Granite countertops · Marble backsplash · Workstation · Cabinetry with glass insets · Open shelving · · Pantries with pull out drawers · Centre Island with granite countertop with room for up to three stools · Four burner stainless steel gas cooktop · Cabinet façade exhaust fan above cooktop · Dacor stainless steel built-in oven · Sub-Zero refrigerator and freezer combination with cabinet façade · Mile dishwasher with cabinet façade · Panasonic microwave · Southeast facing window overlooking the side grounds · Open to the eating area
Easting Area
· Granite flooring · Chandelier · Pot lights · Southwest oversized window overlooking upper entrainment area with a view of the ravine · Walk-out to rear grounds upper level entertainment area
OFFICE A flawlessly quiet space for private working! With amazing features such as: · Hardwood flooring · Pot lights · Crown molding · Floor to ceiling built-in shelving and desk · Southeast facing windows overlooking the side grounds · North-facing window
LAUNDRY ROOM · Tile flooring · Ceiling light fixture · Crown moldings · Upper and lower cabinetry · Folding station · Laundry basin sink · Matag washer · Matag dryer · Southeast facing window overlooking the side grounds
MUDROOM · Double door entry from front grounds · Northwest facing side panel windows to double doors · Single door entry from garage · Tile flooring · Chandelier · Pot lights · Crown moldings · Double door clothes closet · Southeast facing windows overlooking the side grounds SECOND FLOOR HALLWAY · Hardwood stairs with broadloom runner leading to the foyer from the family room · Hardwood stairs with broadloom runner leading to the second level via service stairs off of the kitchen area · Hardwood flooring · Pot lights · Crown moldings
PRIMARY BEDROOM These warm and inviting quarters will have rest and relaxation coming easy! Features include: Sleeping Quarters · Double door entry · Hardwood flooring · Pot lights · Cove lighting · Vaulted ceilings · Crown moldings · Fireplace with marble surround · Southwest facing windows overlooking the side grounds
Walk-In Closet
· Hardwood flooring · Ceiling light fixture · Floor-to-ceiling organizers with upper and lower hanging, open shelving and pull-out drawers
Five-Piece Ensuite Bathroom
· Marble flooring · Pot lights · Light sconces · Sink with marble countertop and granite backsplash and sorage space underneath sink · Soaker tub with marble surround · Glass-enclosed shower with granite walls · Southeast facing windows overlooking the side grounds
SECOND BEDROOM A bright and spacious place for rest and relaxation, featuring: · Hardwood flooring · Ceiling light fixture · Crown molding · North and west-facing windows · Large closet with ample storage space
FOUR-PIECE ENSUITE BATHROOM
· Tile flooring · Built-in storage space · Porcelain sink · Circular mirror above sink · Wall light fixture · Glass-enclosed shower
THIRD BEDROOM Perfect for family or as a guest quarters, this fantastic bedroom boasts: · Hardwood flooring · Domed ceiling · Crown moldings · Walk-in closet with floor-to-ceiling organizers with upper and lower hanging, open shelving and pull-out drawers · Two west-facing windows FOURTH BEDROOM You will love coming to this spacious bedroom at night, with features such as: · Hardwood flooring · Domed ceiling · Crown moldings · Walk-in closet with floor-to-ceiling organizers with upper and lower hanging, open shelving and pull-out drawers · Wall-to-wall mirror · Two west-facing windows
SHARED SIX-PIECE BATHROOM · Tile flooring · Ceiling light fixture · Two sinks with pot lights and storage underneath · Glass enclosed shower · Soaker tub · Large west-facing window and smaller north-facing window
RECREATION ROOM This large, open concept space is perfect for entertaining guests! With features such as: · Broadloom flooring · Pot lights · Crown moldings · Walk-out to rear grounds pool area
LOWER LEVEL BATHROOM · Hardwood flooring · Raised sink atop granite countertop with storage underneath · Wall light fixture above mirror
WET-BAR AREA · Laminate flooring · Ceiling light fixture · Valence lighting · Upper and lower cabinetry · Cabinetry with glass inset feature · Circular sink · Marble countertop · Tile backsplash MUSIC ROOM/BEDROOM · Laminate flooring · Pot lights LOWER-LEVEL BATHROOM · Tile flooring · Light sconce · Ceiling light fixture · Floor-to-ceiling tile wainscotting · Walk-in shower · Single sink Includes · Marble countertop to centre island which accommodates four stools · LG stainless-steel double door refrigerator with water and ice dispenser · General Electric Monogram series six burner gas stove with griddle featuring primary and secondary oven spaces · Cabinet façade exhaust fan above stove · Bosh stainless-steel dishwasher · Wall mounts for televisions · Bryant furnace (2019) · GeneralAire humidifier · Air conditioner · Pool heater (2024) · Pool pump · Pool filter · Two Skylink Wi-Fi automated garage door openers |

