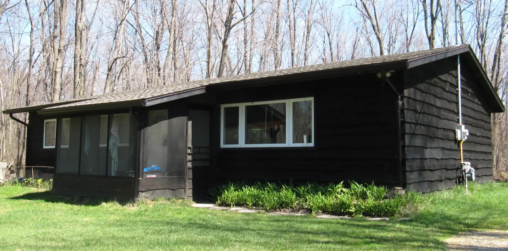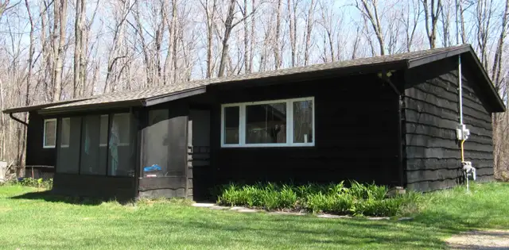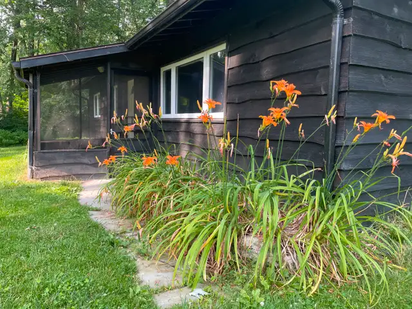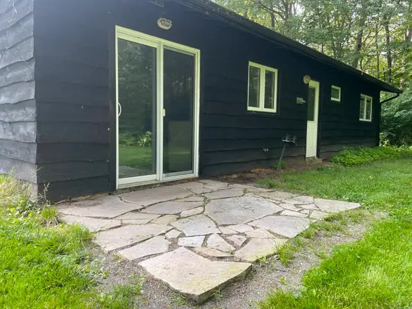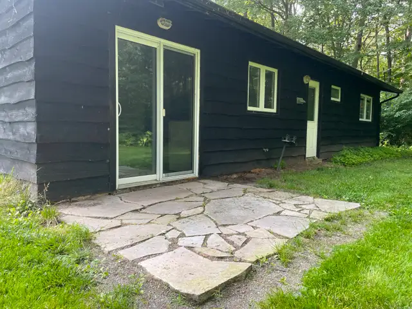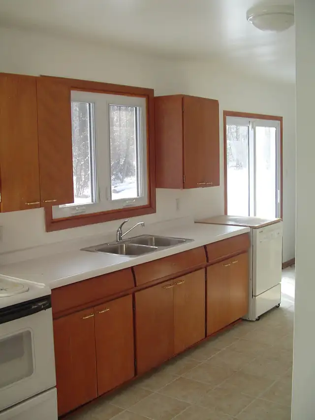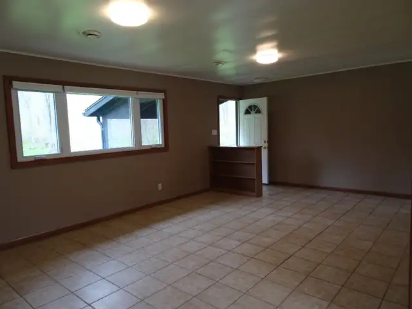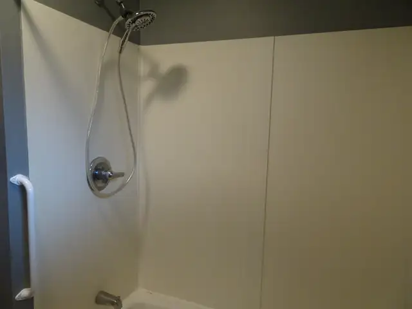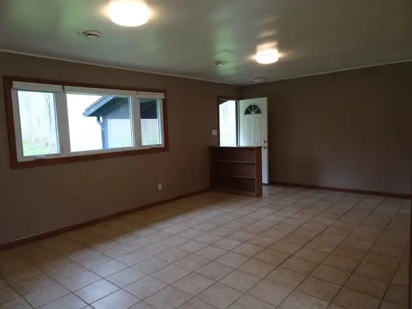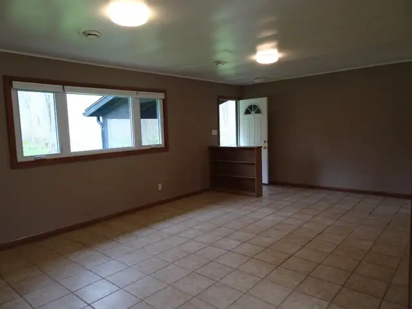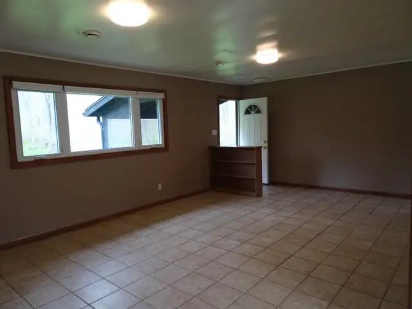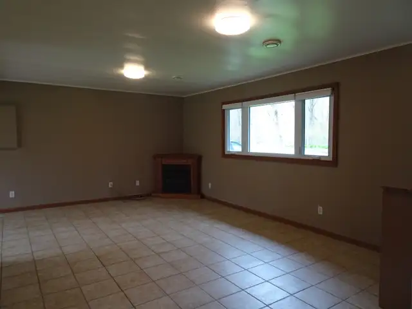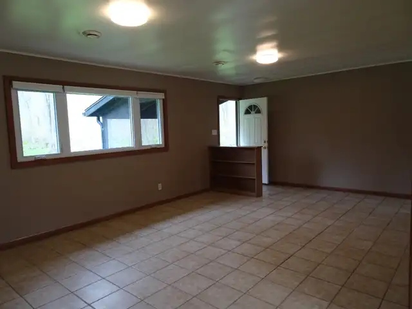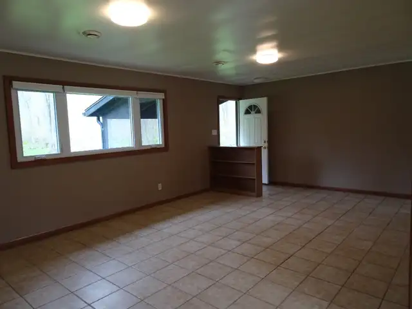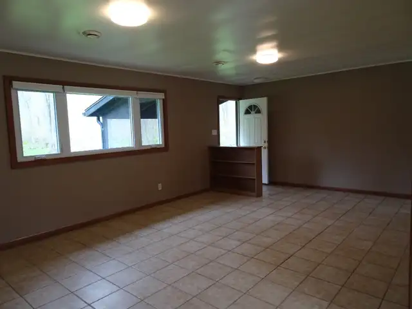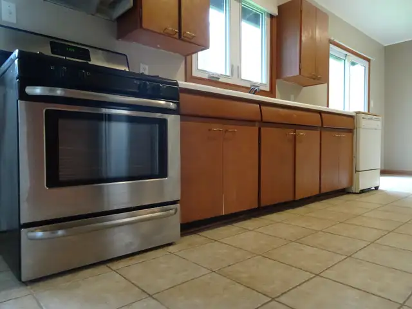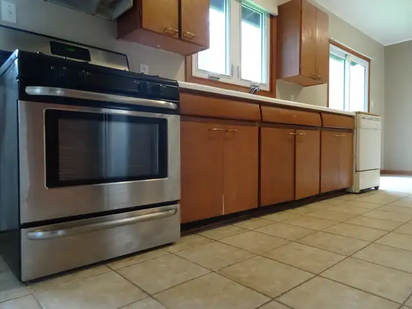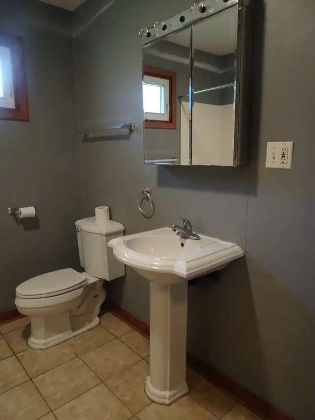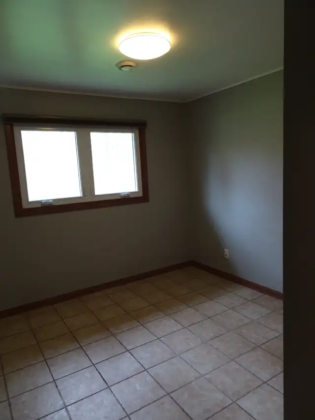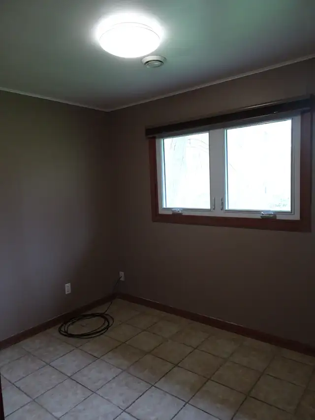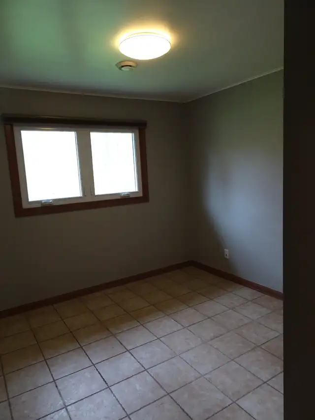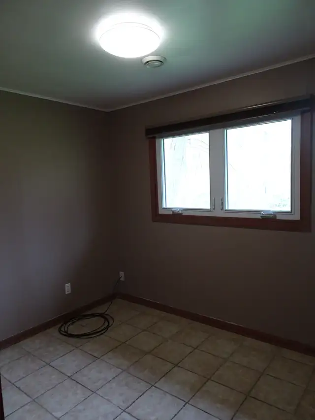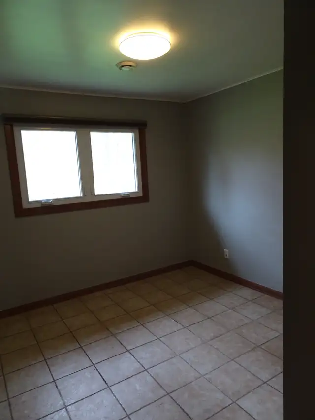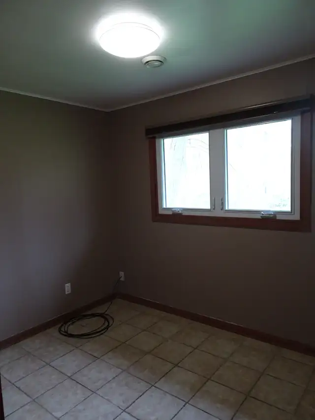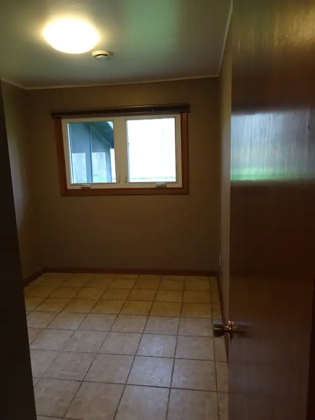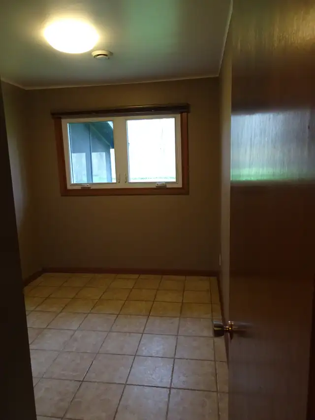dream cottage: beach access with lawncare/snowplowing included in sherkston
DREAM COTTAGE: BEACH ACCESS WITH LAWNCARE/SNOWPLOWING INCLUDED
5714 Firelane 27, Sherkston, ON
July, 31, 2025
added 21 hours ago
$2,495
Some utilities included
| Main Features |
|---|
| House3 bedrooms1200 Sqft1 baths2 parking spots Pet Friendly 1 Year lease |
|
?
|
| Utilities Included |
| Water Included |
| Other Features |
| Has Yard Has Dishwasher Has Fridge |
| Description |
| FEATURES • Newly Rebuilt • Interior Repainted • Hugh Front & Backyards • Large Driveway • Pet Friendly • Walking Distance to the Beach • Surrounded by Woods • Quiet, Rural & Safe Neighborhood AMENTIES • Screened-In Porch (front) • Flagstone Patio (rear) • Barbecue Pad • Garden Area • 2 Parking Spaces • Decorative Fireplace • Washer/Dryer Hook-Ups • Gas Range • Refrigerator/Freezer • Portable Dishwasher • Gasoline Generator SERVICES • Potable Well Water • Lawncare • Snowplowing The DREAM COTTAGE is the perfect place to live for just about anyone. It is a mere 30-minute drive from St. Catharines! This cedar-sided bungalow in Sherkston (a hamlet in the City of Port Colborne) is on the beautiful well-kept grounds of an idyllic, park-like, 30-acre woodlot. Sunbathers will appreciate that the bungalow is only a short walk to a beautiful sandy beach on Lake Erie and the famous Carolinian forest known as Marcy Woods. Nature lovers will relish waking up to the sight of wild turkeys and white-tailed deer crossing the lawn. There is a natural gas service to the bungalow. Its amenities include a gas stove, refrigerator/freezer, portable dishwasher, Formica kitchen countertops, washer/dryer gas & hydro hook-ups, faux fireplace, screened-in porch, and patio. Internet and television are available through Bell Canada’s fibre optic service or by satellite. There are new Venetian blinds on all windows as well as a gasoline generator. This bungalow was completely rebuilt 10 years ago with a new roof, new casement windows, new flooring, new insulation, new gas furnace, and a new full bath with Kohler fixtures and Moen faucets. Its interior was repainted last year. This bungalow consists of about 1,200 sq. ft. Room dimensions: Foyer 5’ x 4’; Living Room 22’ x 14’; Dining Room 10’ x 8’; Kitchen 15’ x 8’; Master Bedroom 11’ x 10’ with an extra-large closet; Rear Bedroom 10’ x 9’ with an extra-large closet; and Den 9.5’ x 8’ with a small closet. There is no basement, attic, or garage. No smoking allowed inside of the rental property. Hydro and natural gas are extra. Filtered well water, lawn cutting, and snowplowing are included in the rent. Property is virtually maintenance-free and is available for a minimum of a one-year lease with the first and the last rent due at signing. |

