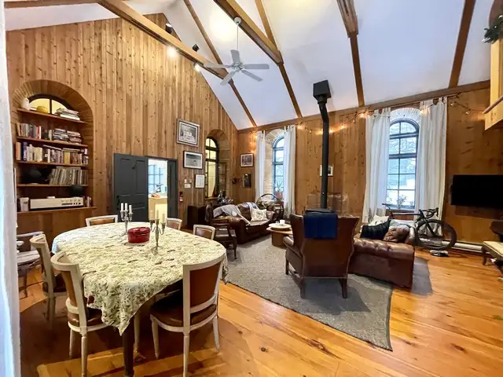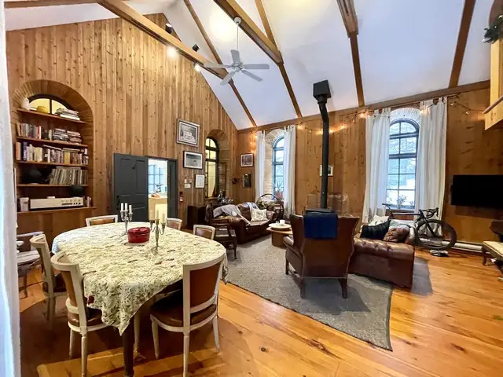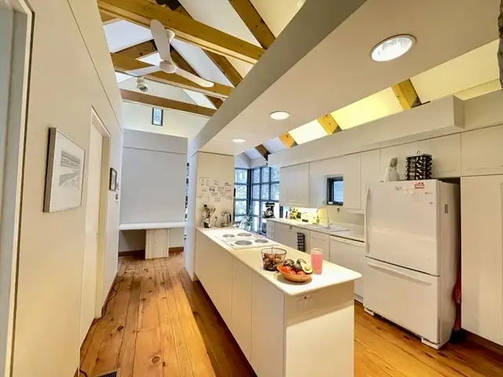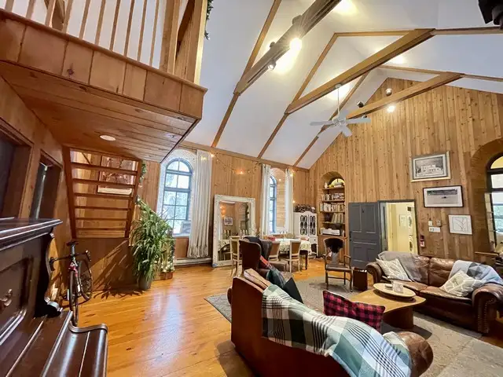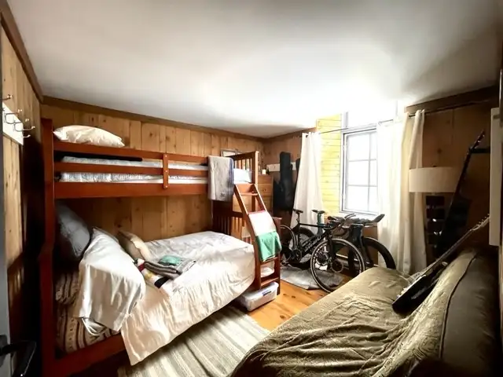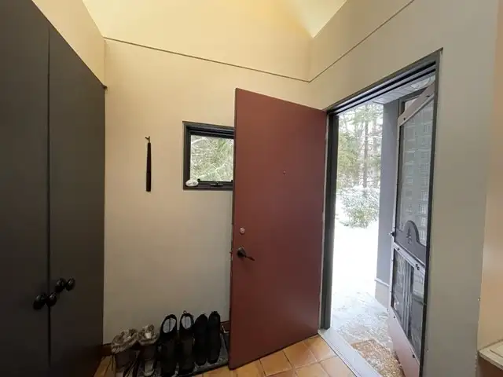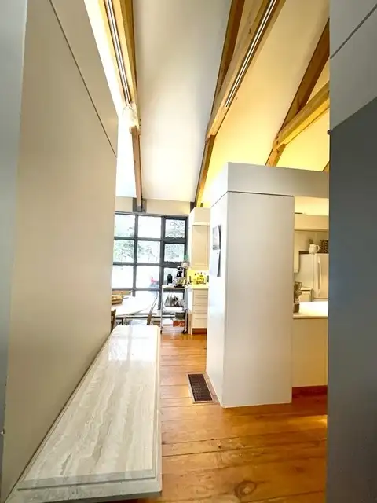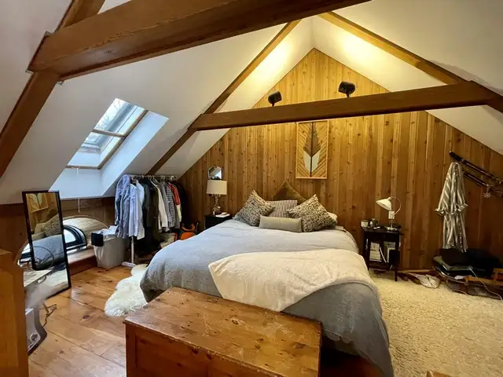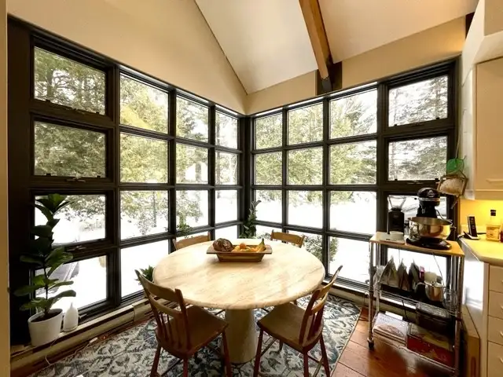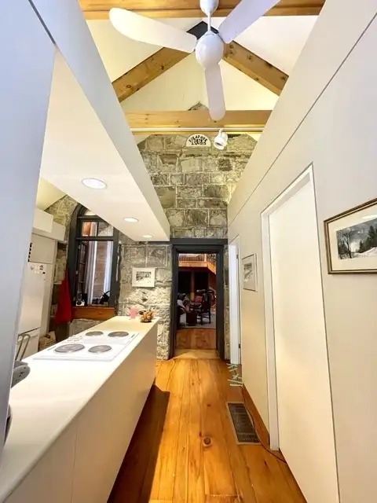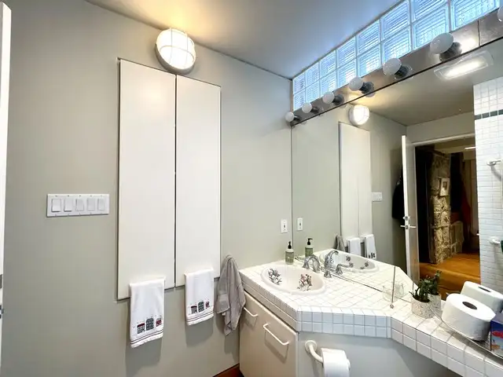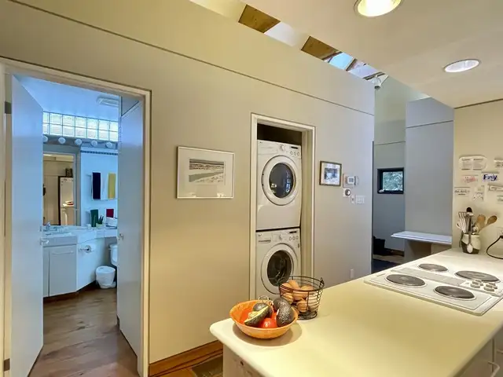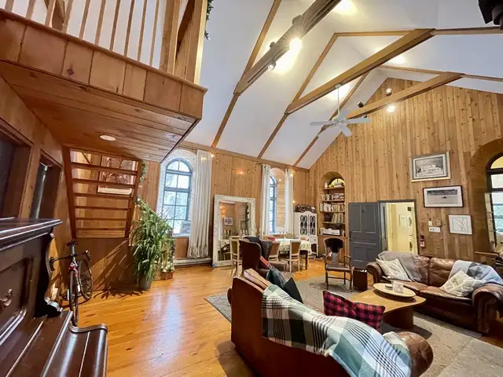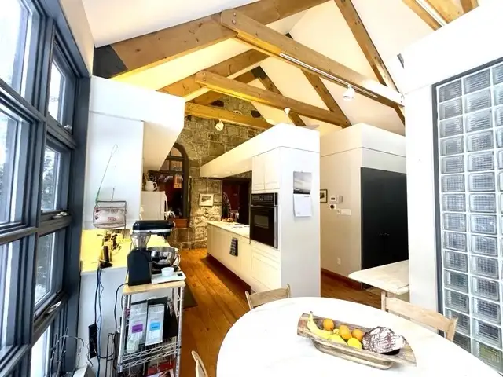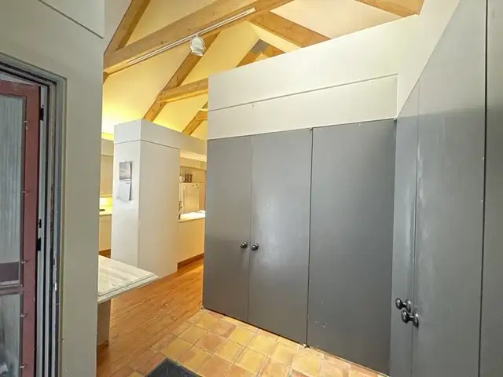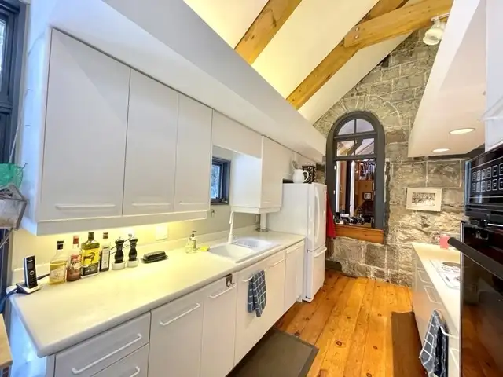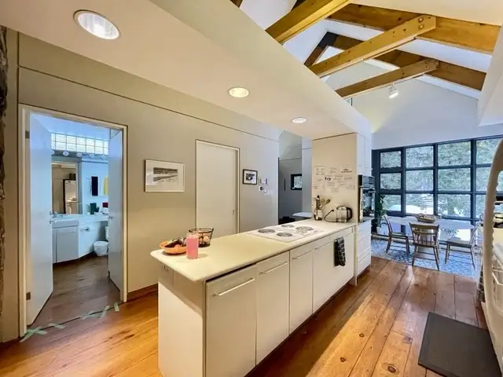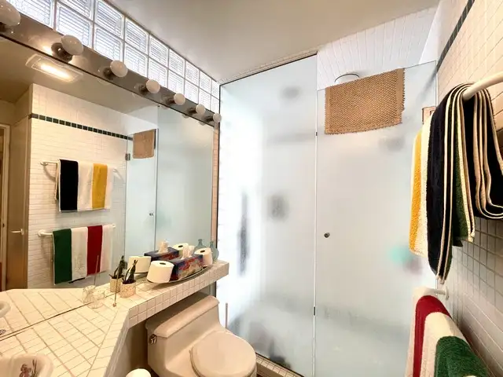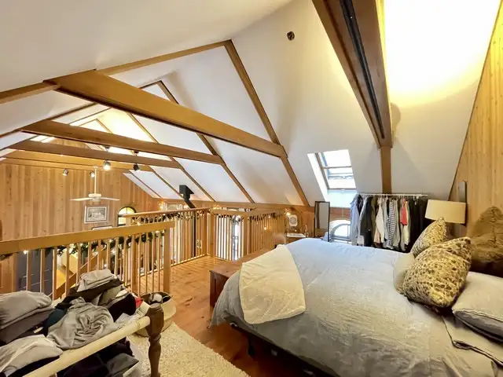Amazing 3 bed/1 bath Blue Mountains "Kolapore Schoolhouse"
$3,500
| Main Features |
|---|
| House3 bedrooms1 bathsAC Pet Friendly Furnished 1 Year lease |
|
?
|
| Utilities Included |
| Water Included |
| Other Features |
| Has Yard Has Laundry In Unit Has Dishwasher Has Fridge |
| Description |
|
Long-term 1-Acre Kolapore SchoolHouse Property - 3Beds/1Bath - $3500 plus Hydro Address: 495404 Grey County Rd 2, Ravenna ON Professionally Managed by A.G. Secure Property Management Inc. Availability: September 1st 2025 A very unique rental opportunity has come to the market and you dont want to miss it! This property originally built as a schoolhouse next to the Kolapore Church in the 1800s by the original Blue Mountain settlers, was later on transformed into a fabulous, bright and cozy home giving it its name the Kolapore School House, The Blue Mountains. It sits on a fenced 1-acre land, surrounded by oak and maple trees; backing the famous Kolapore Uplands Wilderness Hiking Trails. It features gorgeous vaulted ceilings, original stone and lumber structures with modern upgrades, wood burning fire place, a stunning loft-style primary bedroom, garage parking as well as up 6 car outdoor parking spots and so much more. This log-cabin style oasis is tucked within the Blue Mountains yet only 15mins drive from Blue Mountain Resort and Thornbury, 20mins to Collingwood and it is located in between Pretty River Valley Provincial Park and Duncan Escarpment Provincial Park. If you enjoy sipping a glass of wine by a wood burning fireplace after a hard days work, if you enjoy the full outdoor experience anytime of the year and then relaxing at the Scandinave Spa, or simply enjoy the quiet of nature; this is the place to live! Please see more details below: Features: Entryway: Steps to spacious and bright front foyer Lots of closets for storage Vaulted ceilings with modern lighting Hardwood and tile flooring Large Kitchen & Dining Area Fully equipped kitchen Combination of stainless steel and white appliances Plenty of cabinetry for storage Dining Space sits 4 persons Glass walls for lots of natural lighting Access door to stackable washer and dryer Hardwood flooring Door to washroom Family Room & Dining Area: Log-cabin style decor Spacious family room area featuring wood burning fireplace Spacious dining area fits dining table (sits 6-8) Large windows for lots of natural lights Vaulted ceilings featuring modern lighting and ceiling fan Built-in storage space with shelves Primary Bedroom Loft-Style: Good size bedroom loft style overlooking family and dining area Hardwood flooring Skylight and standard windows for lots natural lighting Modern light fixtures Vaulted ceilings Bedroom fits queen size bed plus furniture 2nd & 3rd Bedrooms: Good size bedrooms Large windows for natural lighting Bedrooms can fit queen size bed, 2 singles or bunk beds Fit bedroom furniture Bathroom: Good size 3-piece bathroom Good size vanity with lots of storage space, mirror and modern lighting Hardwood flooring Modern good size step-in shower with glass doors Modern step in shower Large window for natural lighting Notables: Non-Smoking Property Tenants Insurance is a must Pets allowed but limited (Tenants must sign Pet Waiver) Internet and Landline Services are tenants responsibility Hydro & Cable Services are tenants responsibility Tenant is responsible for Pest Control Services Tenant is responsible for Wood burning Stove Maintenance/Inspection Services |

