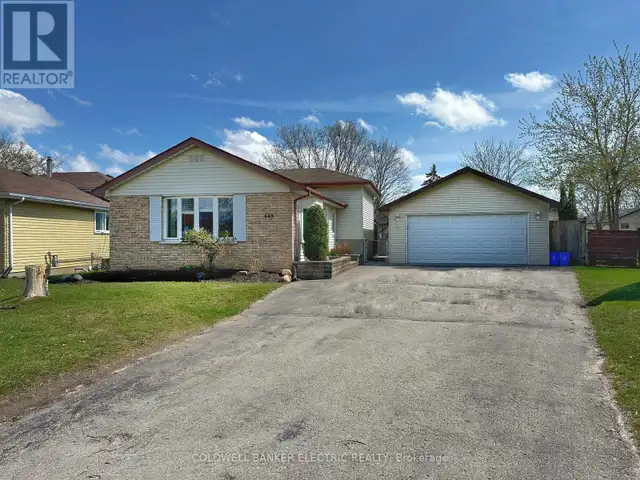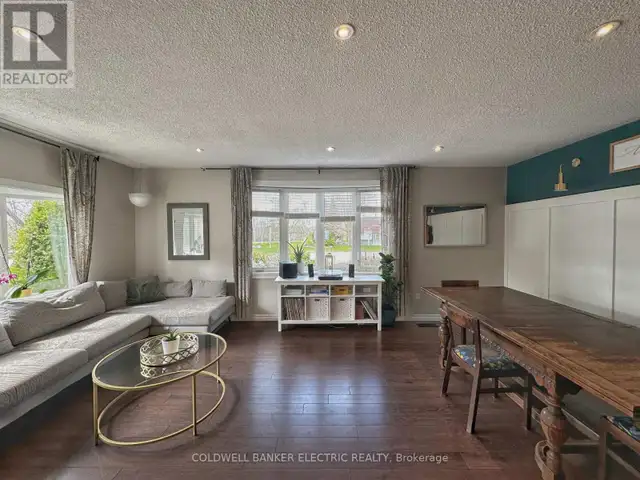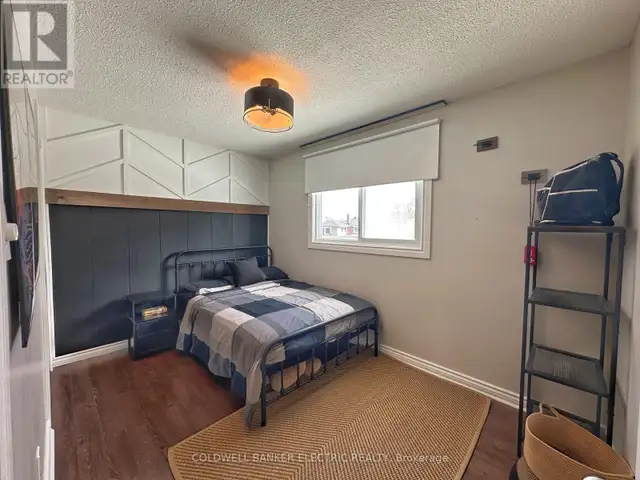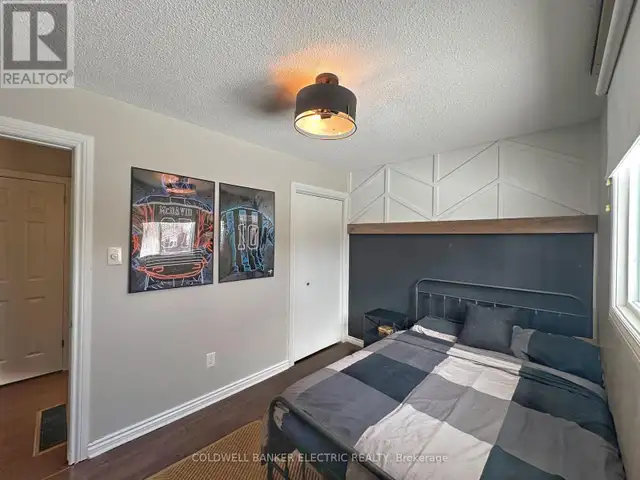5 REASONS YOU'LL LOVE THIS HOME - 1) The LOCATION: In Peterborough's Otonabee community, you're walking distance from schools, Costco, and parks, making the location ideal! On the street, the neighbours are a delight! You're on a dead end cul de sac with a street full of life and security, and being at the end, you have the advantage of a large back yard and an extra deep lot! 2) THE GARAGE: Your double-car detached garage features tons of storage space, hydro, and a work bench to make this your choice of a garage for car storage, or fully functional workshop! To round it out, this garage comes equipped with a garage door opener for your vehicle and bonus attic storage above the garage! 3) THE BACKYARD: The spotlight of the property! It's rare to find a home in the city with this much space for the kids, pets, and the whole family. This massive backyard is home to two raised garden beds, a sandbox, a custom deck, your all-glass sunroom, a large metal gazebo with bug screen, a playground and large garden shed! For added utility, the backyard is fully fenced and features a set of drive-through doors for getting larger toys in and out. 4) NATURAL LIGHT: The theme of the inside of this beautiful home is the presence of natural light throughout! Large windows in the bedrooms, a large bay window in living room, windows over the kitchen sink, and floor to ceiling surround windows in the sunroom all contribute to the country-feel of the property. 5) The LAYOUT: Being a side-split, you have minimal stairs to overcome, but have all the benefits of the wide, open concept layout of the main living space. Past the front door, you're greeted by a functional closet to separate the living space from the bedrooms, leaving the living, dining and kitchen open and fluid to host guests - Average Utility costs = $319.50/month. (id:24493)
MLS® #X12142089
The trademarks MLS®, Multiple Listing Service® and the associated logos are owned by The Canadian Real Estate Association (CREA) and identify the quality of services provided by real estate professionals who are members of CREA
 |










































