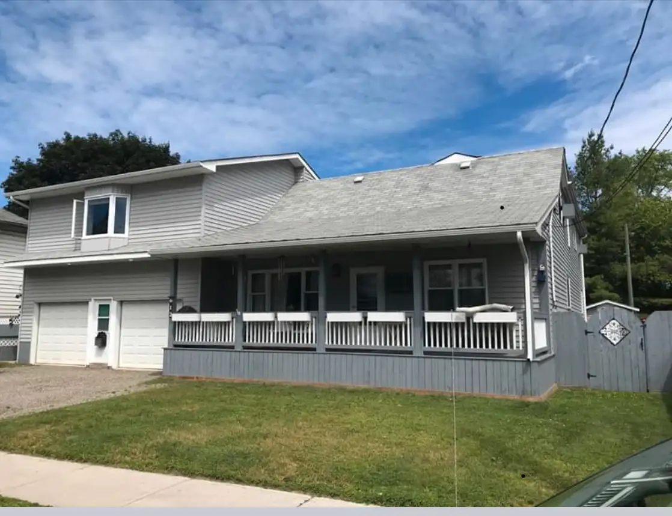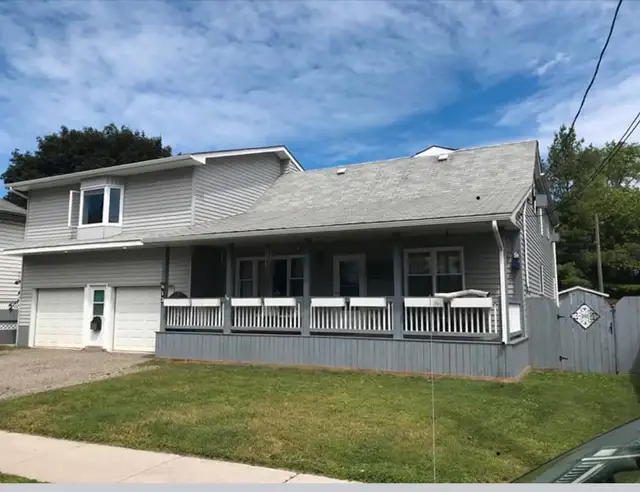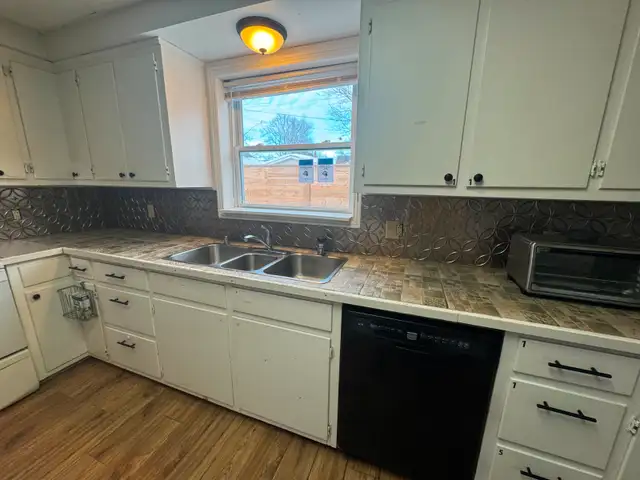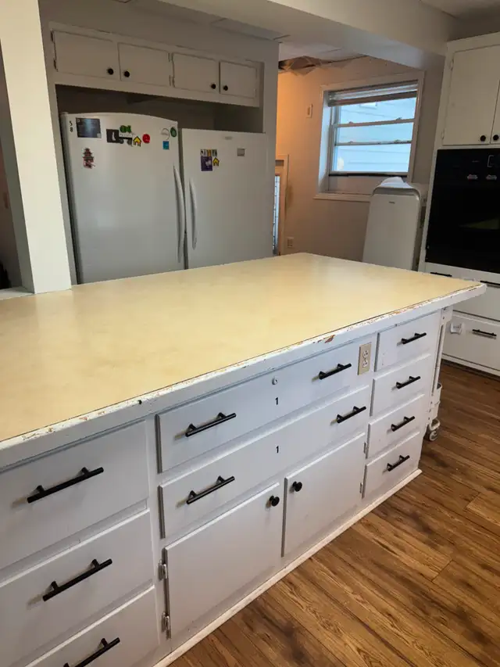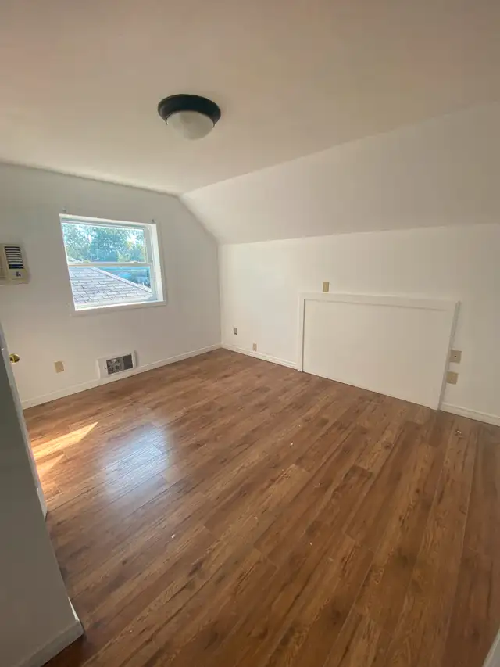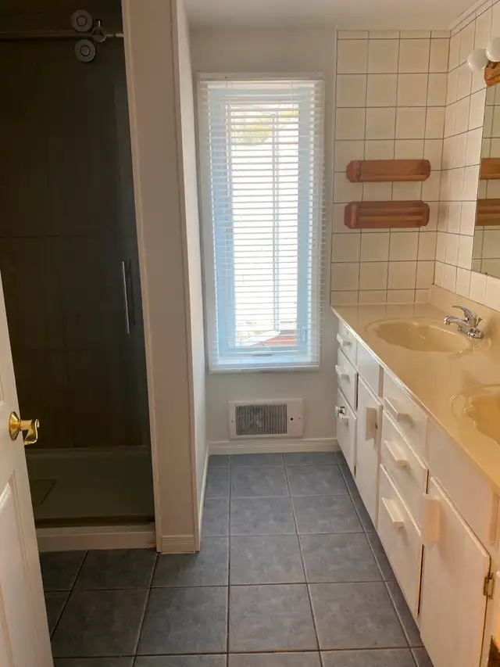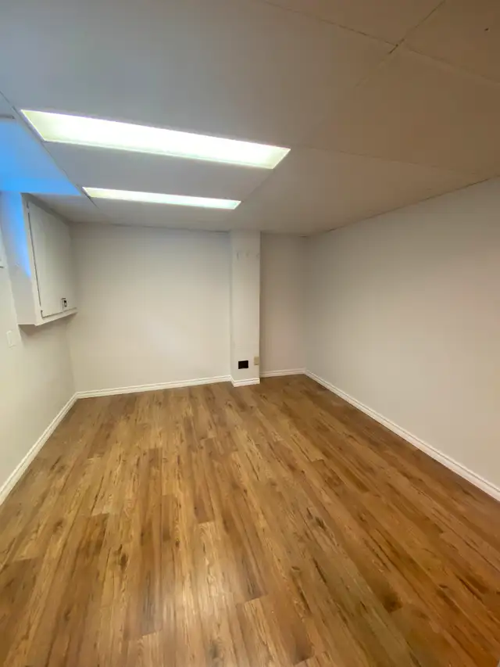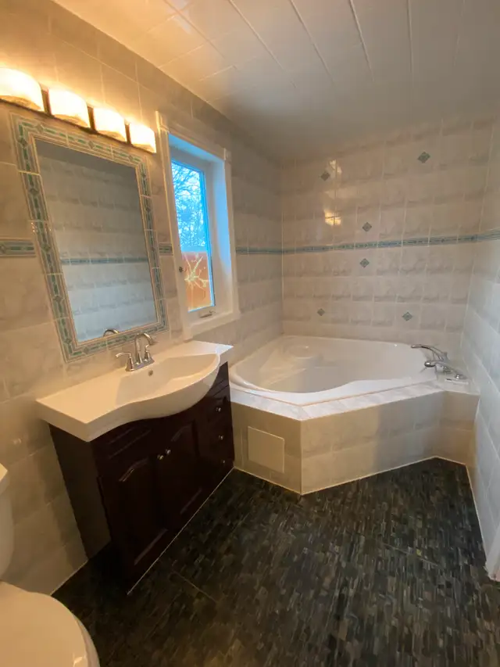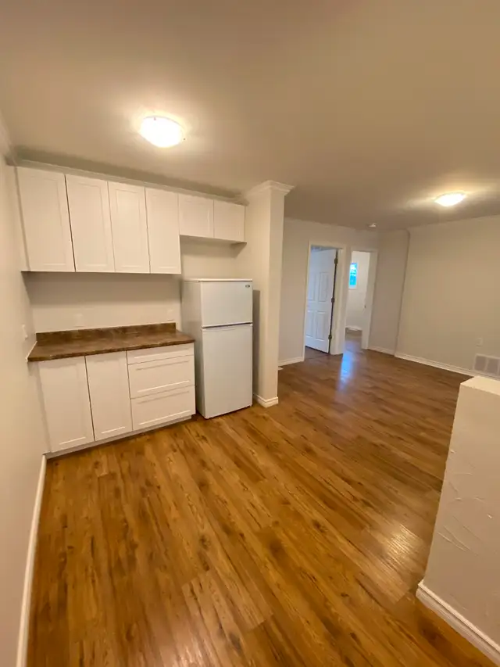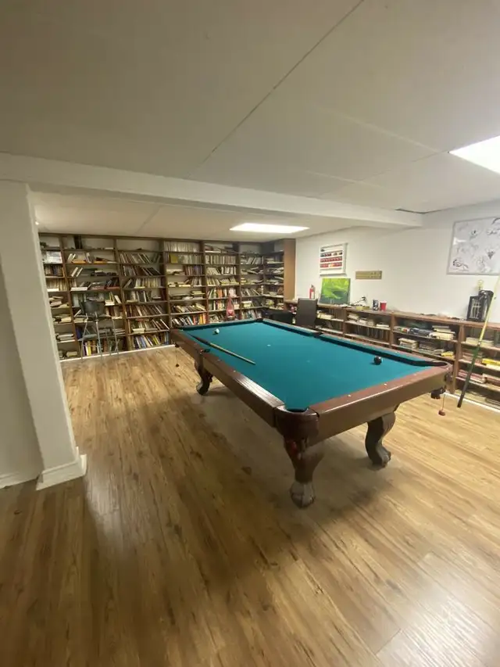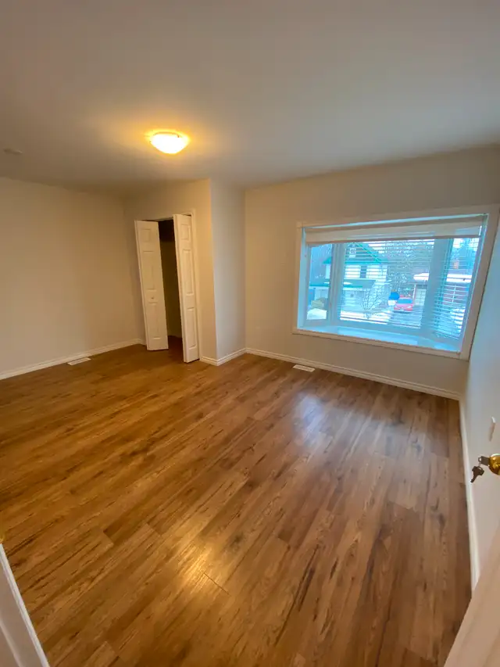612 romaine st – licensed 10-bedroom student home all-inclusive in peterborough
612 Romaine St – Licensed 10-Bedroom Student Home All-Inclusive
612 Romaine St, Peterborough, ON
added 3 days ago
May include utilities
| Main Features |
|---|
| Other |
|
?
|
| Description |
| 6 BEDROOMS AVAILABLE! Room 2, 3, 7, 8, 9 and 10 612 Romaine St – Licensed 10-Bedroom Student Home All-Inclusive | Near Lansdowne Place | Direct Bus to Trent & Fleming RENT STARTING AT - $600 / month (ALL INCLUSIVE) High-Speed Internet INCLUDED Multiple Bedrooms Available Now including: Bedroom #2 - Rent - $700 All Inclusive with Internet Dimensions - 11'6" x 7'6" nook - 9'10" x 4'10" Located on the 2nd floor this room features Laminate floors Large Windows and Spacious closet and storage space. Designated kitchen cupboards and fridge. Bedroom #3 - Rent: $750 All Inclusive with Internet Dimensions: 11'11" x 9'4" Located on the 2nd floor this bedroom features laminate floors, bright window overlooking the backyard and spacious closet! Designated kitchen cupboards and fridge. Bedroom #7 - Rent $600 All-inclusive with Internet Dimensions - TBD Located on the Lower level this room features laminate floors and a spacious closet. Designated kitchen cupboards and fridge. Bedroom #8 - Rent - $750 All Inclusive with Internet Dimensions - TBD Located on the Lower Level this Large Bedroom offers a Spacious Closet, Laminate Floors and a Window. Bedroom #9 and #10 Suite includes: 2 private bedrooms - Rent $800 (bedroom 9) and $750 (bedroom 10) Rent is All Inclusive with Internet Private 4-piece bathroom (soaker tub + separate shower) Private living room Kitchenette with cabinetry, and refrigerator Utility/storage room for extra convenience Location Highlights Licensed Large Dwelling Unit – city-inspected & approved Steps from Lansdowne Place Mall, grocery stores, and Tim Hortons Near bus stops with direct access to Trent University and Fleming College Short drive to Seneca Aviation Campus Close to Peterborough Wellness Centre, trails, and other student essentials Home Features 10 total bedrooms across the home 3 Full Bathrooms Available – only 2–3 tenants per bathroom 2 Shared Living Rooms: Main floor lounge Basement recreation room with pool table Large Eat-In Kitchen: stove, microwave, full freezer, and multiple fridges (1 fridge per 2 tenants) On-Site Laundry Room – main level Backyard Space + Covered Front Porch Parking Spaces available - please confirm availability High-speed Wi-Fi included Shared-Living Expectations Tenants are expected to maintain a respectful, clean environment. A rotating cleaning schedule is encouraged for shared spaces including: Kitchens, Bathrooms, Living rooms BOOK YOUR VIEWING TODAY! |

