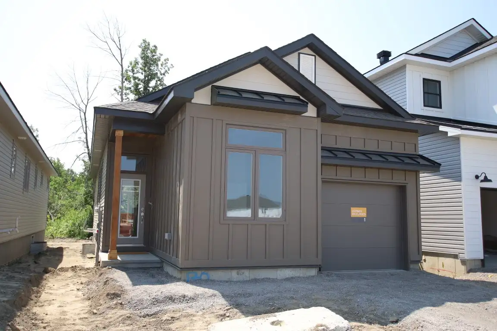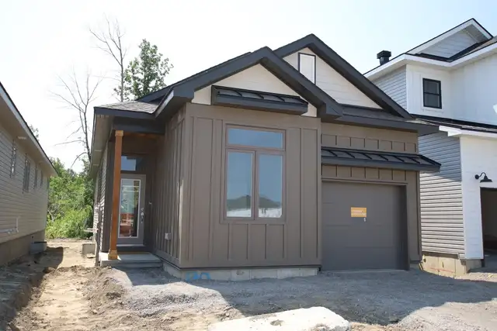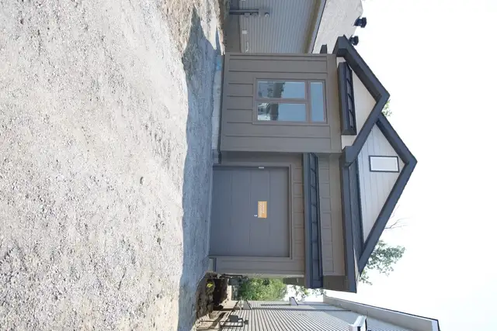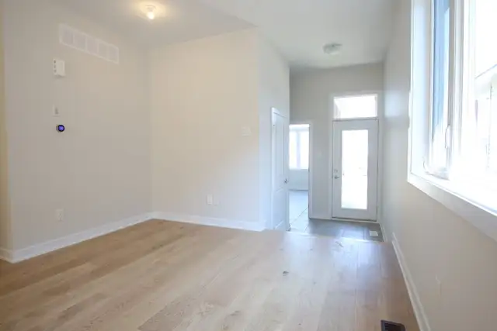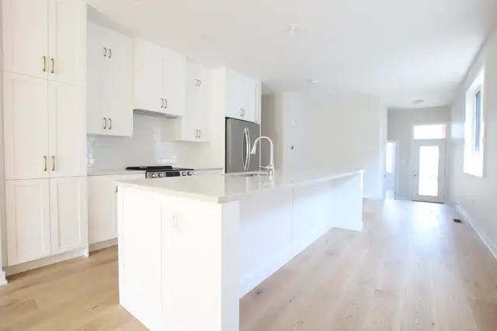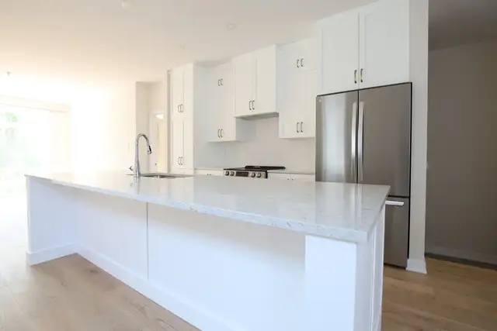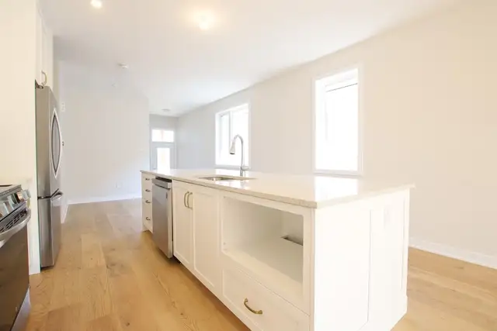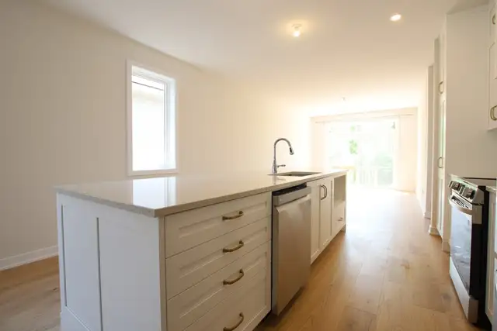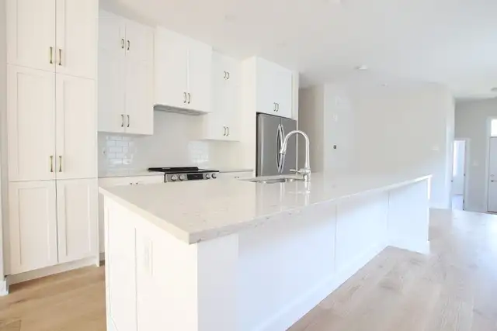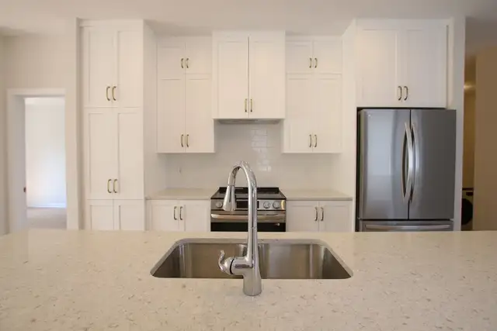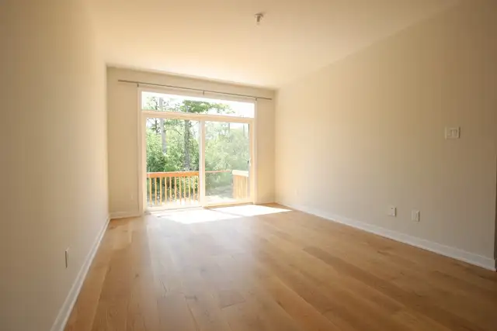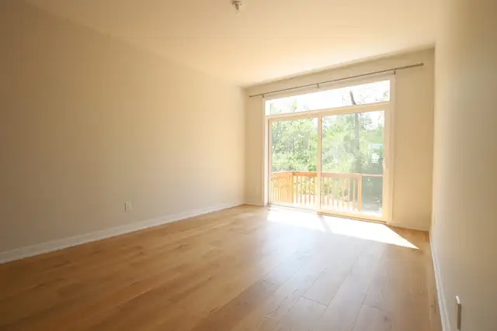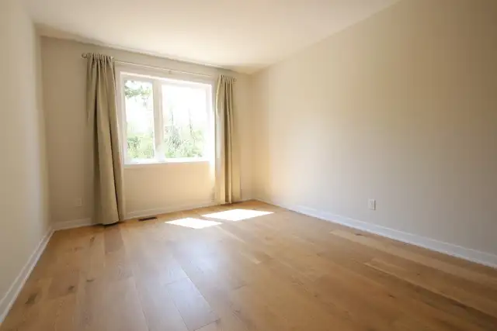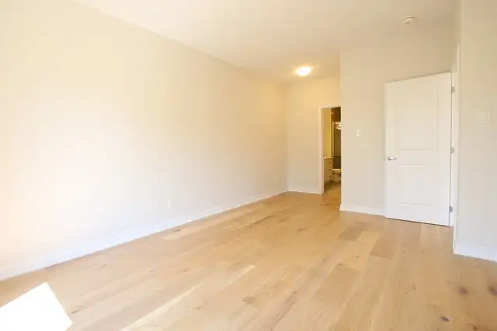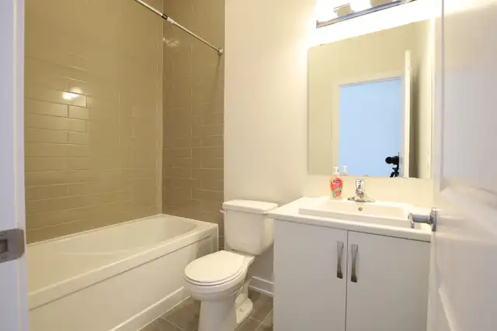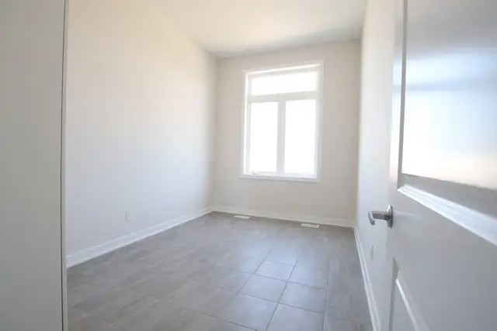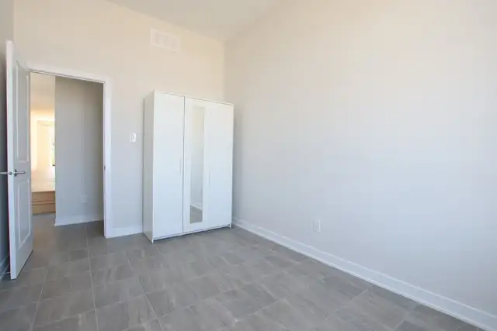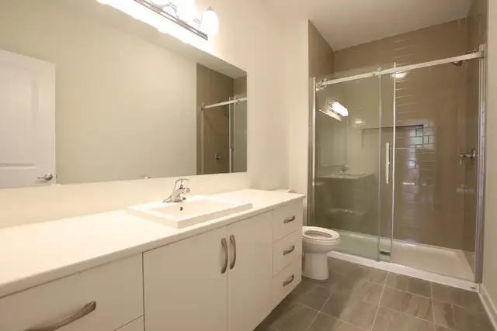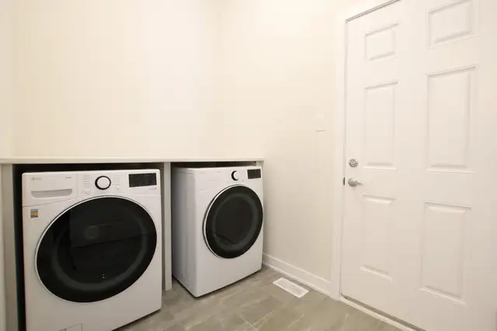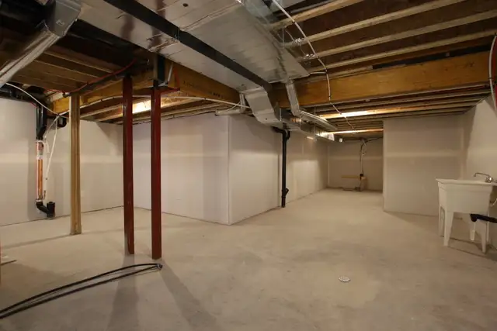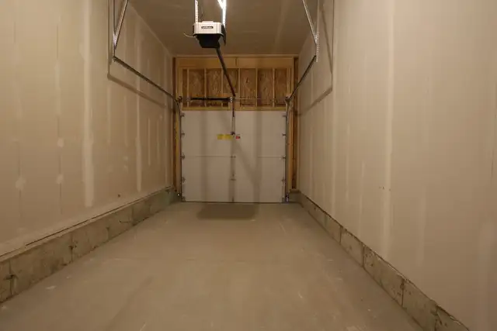|
Address is 557 Paakanaak Ave, Gloucester, ON K1X 0H3
This recently (2023) constructed 2 bedroom/2 bathroom single detached bungalow in the much sought after and safe/family friendly neighbourhood of Findlay Creek! The 1,215 square foot Alexis model home (built by EQ Homes in 2023) features quality hardwood flooring throughout, modern kitchen w/ quartz countertops & island, stainless steel appliances, central AC, backyard, single car garage, and more! This could be the quality Findlay Creek home youve been seeking!
$2,500 + hydro, gas, and water
Owner pays for hot water tank rental fee.
Available August 1, 15, or September 1.
Minimum 1 year lease.
Heated by natural gas. Central air conditioning.
1,215 square feet of living space.
Includes fridge, stove, dishwasher, washer and dryer.
All appliances are in great condition and kitchen appliances are stainless steel.
The living room, kitchen, dining area, and master bedroom all have beautiful hardwood flooring.
Kitchen features quartz countertops (including large island), modern white cabinets, pot lights, double sink, and tile backsplash.
Living room offers generous amounts of natural light via the oversized patio doors that lead directly to a small balcony with steps down to the yard.
Additional open concept dining area adjacent to kitchen.
Master bedroom has a large window, ample closet space, and an en suite bathroom with ceramic tile flooring and a stand alone shower with tiled walls and glass doors.
Additional bedroom/den has ceramic tile flooring, a large window, and an armoire (as there is no closet in this room).
Additional full guest bathroom has ceramic tile flooring and a shower/tub with tiled walls.
Convenient mud room has ceramic tile flooring, a washer and dryer, a coat closet, and direct access to the garage.
Very large unfinished basement with plenty of room for storage.
Single car garage with auto opener/remote, direct access to garage from house, and room for 2 vehicles in the single lane driveway.
*Note that it is the tenants responsibility to clear snow from the driveway, walkway, and steps and that a separate (in addition to the lease) snow contract must be signed by the successful applicant.
Approximate room sizes are as follows:
Living: 116 X 160
Kitchen: 1310 X 126
Dining:115 X 93
Master: 116 X 140
Bedroom 2/Den: 89 X 110
Garage: 101 X 200
Located close to transit, parks, schools, shopping, restaurants and more!
Please call 343 880 3279 to arrange a viewing or reply to this ad being sure to PLEASE INCLUDE YOUR NAME AND PHONE NUMBER.
Please visit www.resteasyproperty.com for more information and to view more photos of this and other available properties.
Please note that this is a non-smoking home.
*Please note that the successful applicant will be required to obtain and show proof of tenant insurance prior to move in.*
Thank you. |

