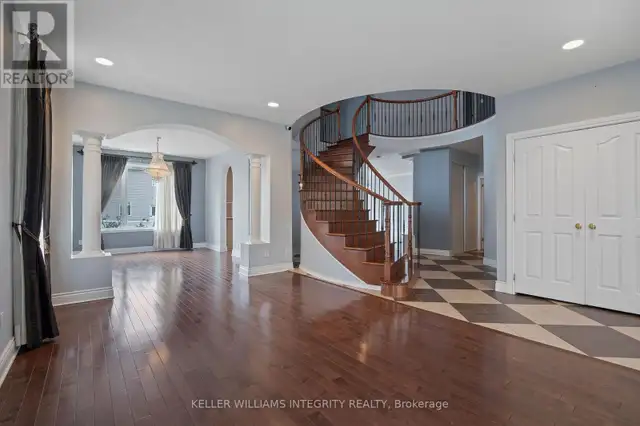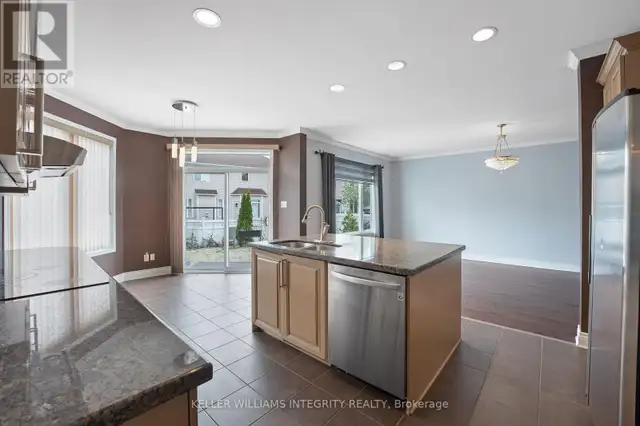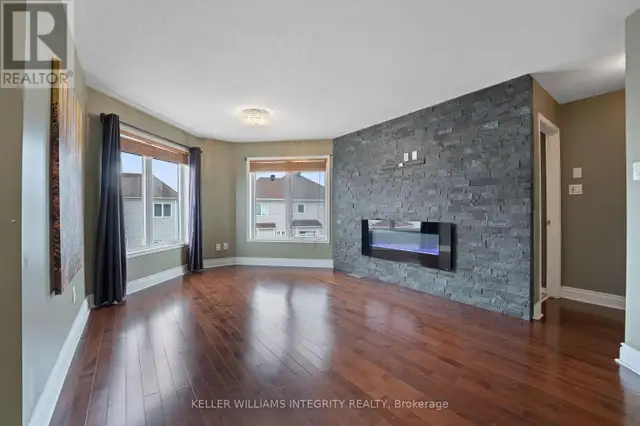Welcome to 659 Pelican St, a gorgeous space to call home. As you enter the home you are greeted with a large foyer, an office/den space to the left, spiral stairs leading to the bedrooms on the upper level, a formal family and dining room w/ hardwood floors throughout that leads into the open concept kitchen and living space. A Chefs kitchen features high end cabinetry, granite counters and stainless steel appliances. A large breakfast nook faces the backyard as you watch the entertainment by the pool. Upstairs features loft space that can serve as an additional family room, primary retreat including a seating area w fireplace, walk-in closet and a 4pc en-suite and jacuzzi. 3 additional bedrooms & 2 bathrooms (including 1 en-suite). In the finished basement offers a full bathroom, a kitchenette making this the perfect property for a multi-family or enough space for a gym/theatre. Situated on a pie shaped lot, this home faces a small roundabout. No direct front neighbours and the backyard oasis features an inground pool w/ lots of room for entertainment (id:24493)
MLS® #X12139201
The trademarks MLS®, Multiple Listing Service® and the associated logos are owned by The Canadian Real Estate Association (CREA) and identify the quality of services provided by real estate professionals who are members of CREA
 |










































