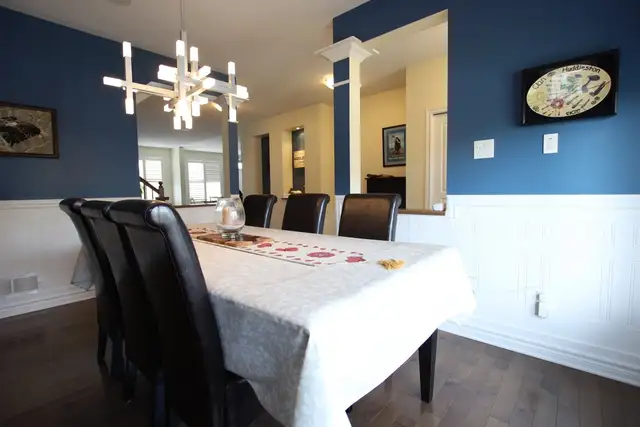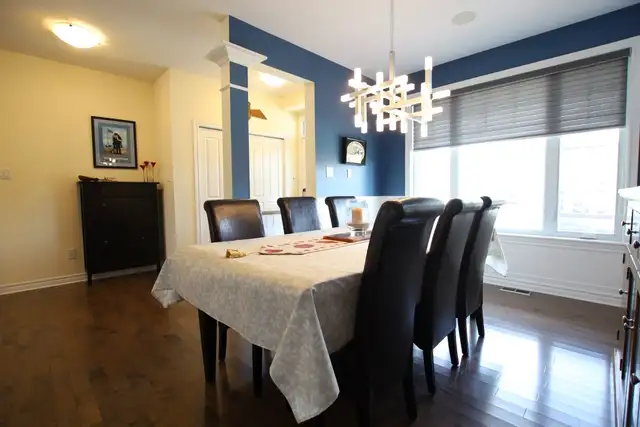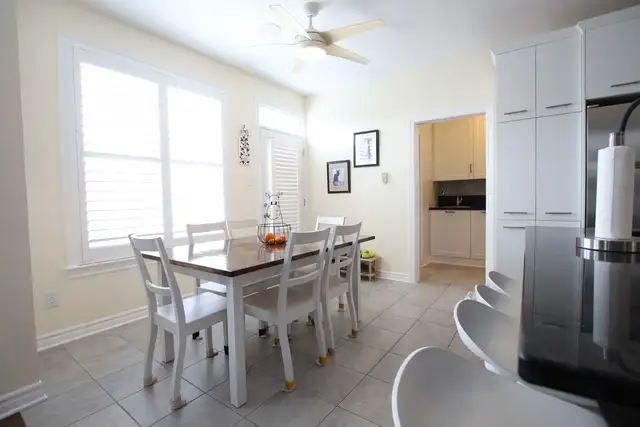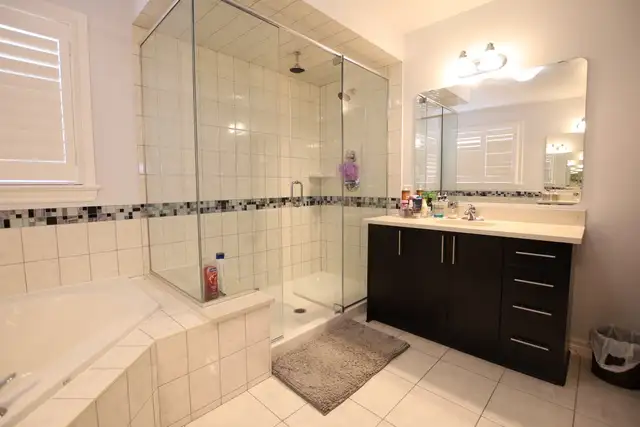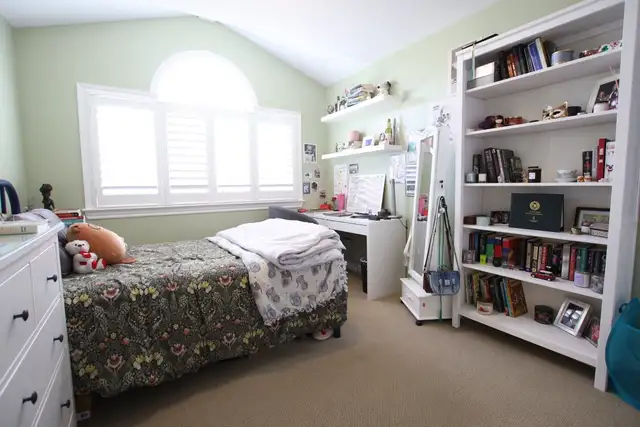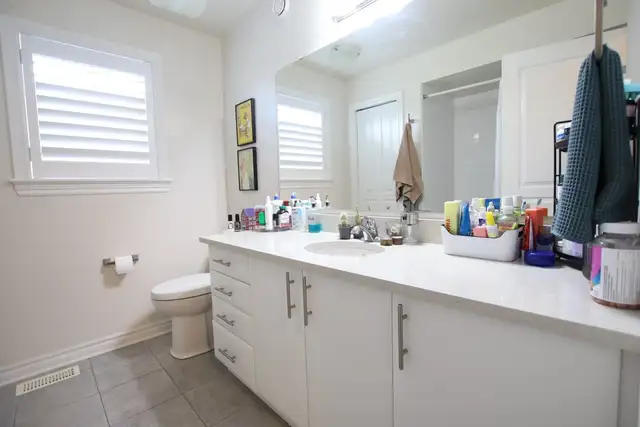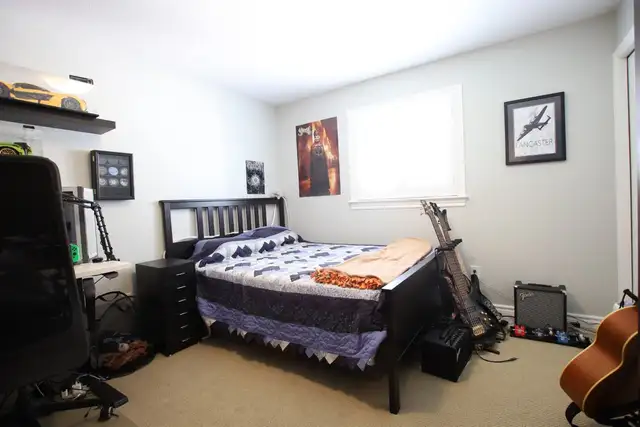4 Bdm/2.5 Bth Executive Home w/ Inground Pool, Avbl July 15/Aug
$3,500
| Main Features |
|---|
| House4 bedrooms2.5 bathsAC Pet Friendly 1 Year lease |
|
?
|
| Other Features |
| Has Yard Has Laundry In Unit Has Dishwasher Has Fridge |
| Description |
|
Address is 683 Birchland Cres Stittsville, K2S 0S9 This stunning 4 bedroom/2.5-bathroom single family home is located in the much sought-after, family-friendly neighbourhood of Stittsville. This home features an open concept living room with attractive hardwood flooring, a beautiful kitchen with granite countertops and stainless-steel appliances, gas fireplaces in both the living room and the master bedroom, luxurious master ensuite, and a backyard oasis with an inground pool, hot tub, two-tier deck, shed, and gas BBQ hook-up. This could be the quality Stittsville home youve been waiting for! $3,500.00 + utils (approximate monthly average of $350 over 12 months) Tenant is responsible for gas, hydro, water, and hot water tank rental fee. Hot water tank is rented through Enercare and is approximately $70/month. *Rent includes annual professional pool opening and closing. Available July 15, August 1, August 15, or September 1. Minimum 1 year lease. Heated by natural gas. Central air conditioning. Includes fridge, gas stove, dishwasher, microwave, washer and dryer. All appliances are stainless steel and in excellent condition. Kitchen features ceramic tile flooring, granite countertops, island with breakfast bar seating, gas stove, modern cabinetry, and large eat-in area. Off the kitchen is the pantry and laundry room with plenty of extra cupboard space. Living room includes hardwood flooring, gas fireplace, large windows, and a mounted 75" TV with surround sound system (included). Separate formal dining room features hardwood, large front-facing window, and elegant wainscoting. Upstairs features quality carpet throughout and includes all 4 bedrooms, each with large closets and windows, and an upstairs linen closet. Master bedroom has a gas fireplace with mounted 55" TV (included), walk-in closet with built-in mirror and drawers, and a luxurious ensuite bathroom with tile flooring, oversized glass shower, large corner soaker tub, and two vanities with quartz countertops. Additional full bathroom upstairs includes quartz countertop vanity and shower/tub with subway tile wall. One of the upstairs bedrooms features a built-in desk, shelving, and Queen-sized Murphy bed, making it ideal for use as a dedicated office space if desired. Basement (unfinished) includes cold storage, two large storage rooms, carpeted landing and stairs, and oversized windows that bring in ample natural light. Backyard is beautifully finished with an inground pool, hot tub, deck, shed, and built-in gas BBQ hook-up. There is no grass to maintain in the backyard (only in the front), and both a push mower and snowblower are available for tenant use. Double car garage with auto opener/remotes and room for 4 vehicles in the double lane driveway. Approximate room sizes are as follows: Main Floor:
2nd Floor:
Basement:
Garage:
This lovely home is located just steps to parks (including one with a splash pad), the Trans Canada Trail, multiple bus stops, and a variety of schools including (but not limited to) Sacred Heart, Guardian Angel, and Goulbourn Middle School. Please call 343-880-3279 to arrange a viewing or reply to this ad being sure to PLEASE INCLUDE YOUR NAME AND PHONE NUMBER. Please visit www.resteasyproperty.com for more information and to view more photos of this and other available properties. Please note that this is a strictly enforced non-smoking home. Please note that the successful applicant will be required to obtain and show proof of tenant insurance prior to move in. Thank you. |





