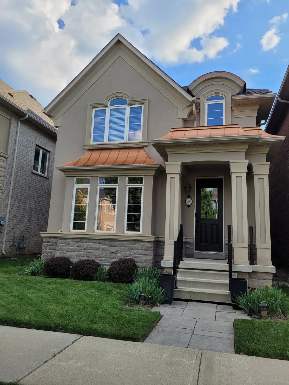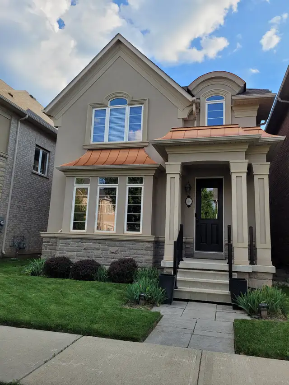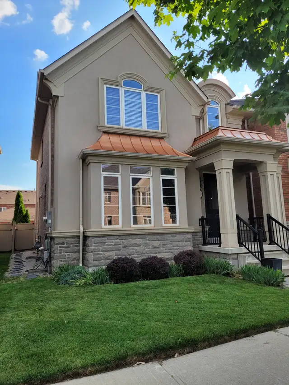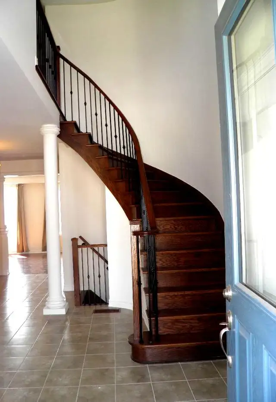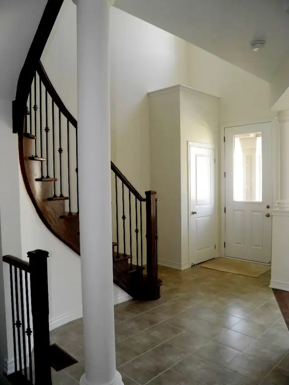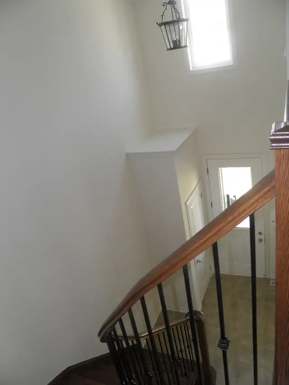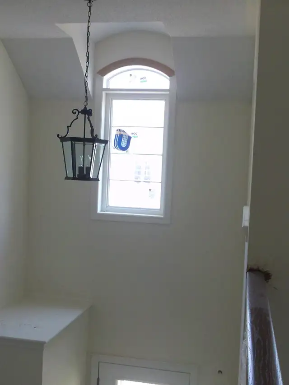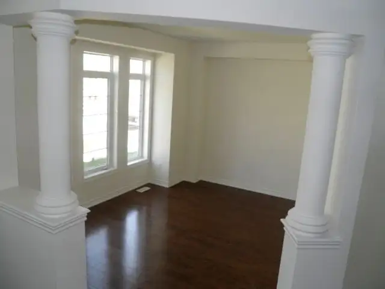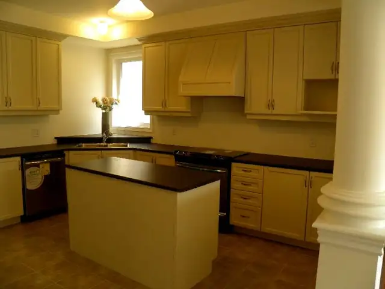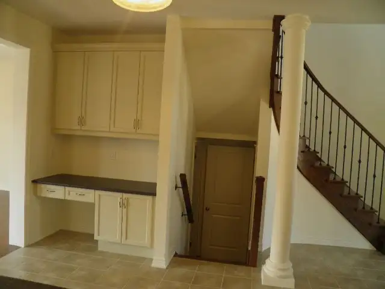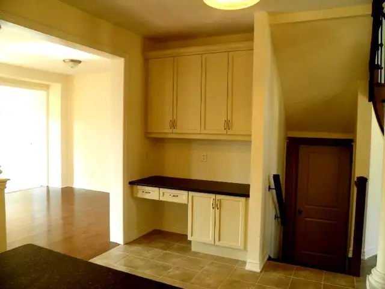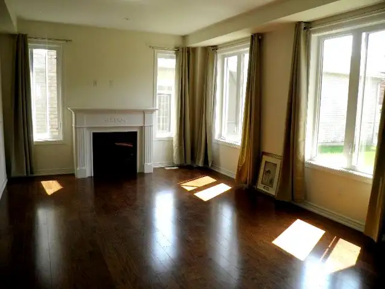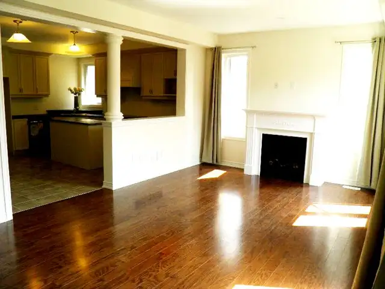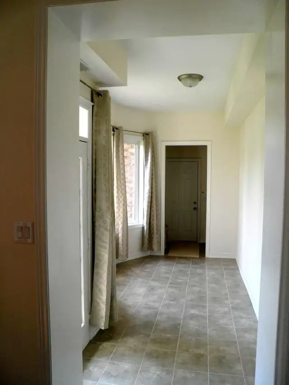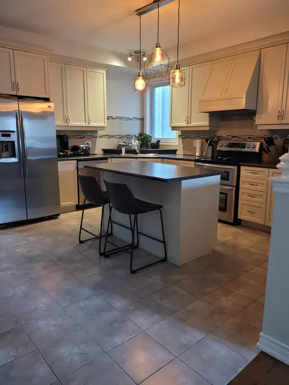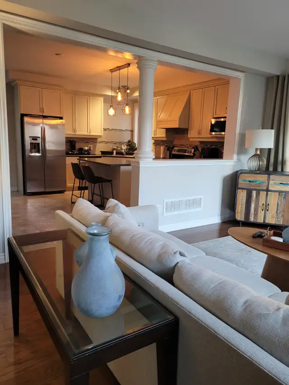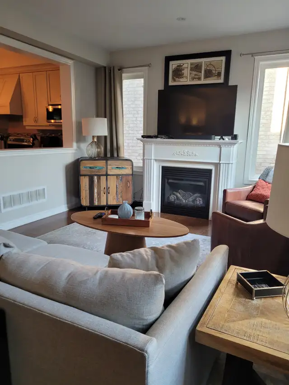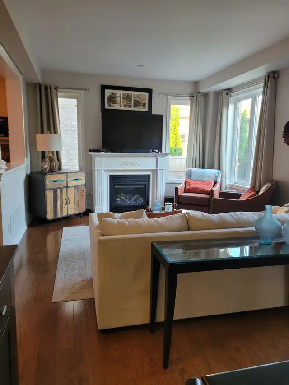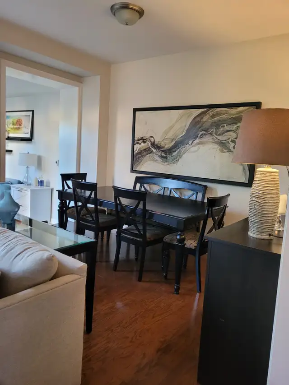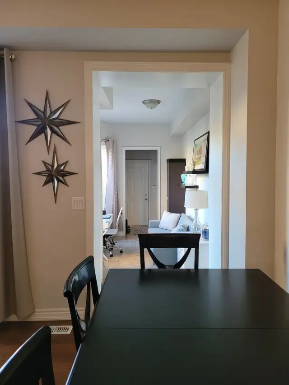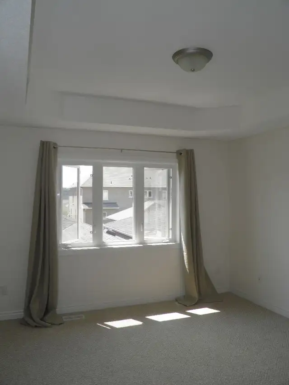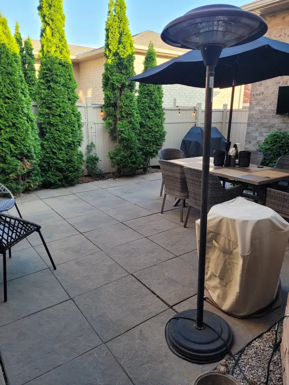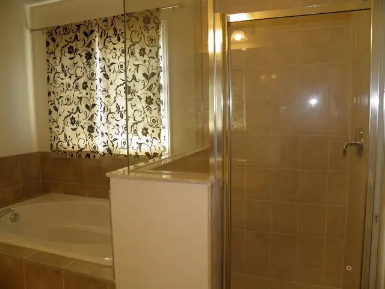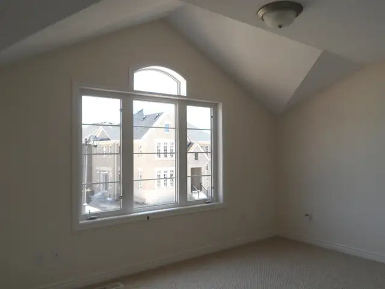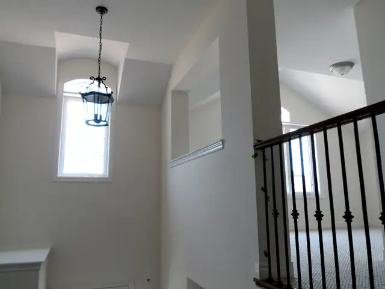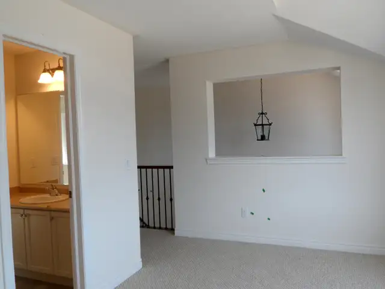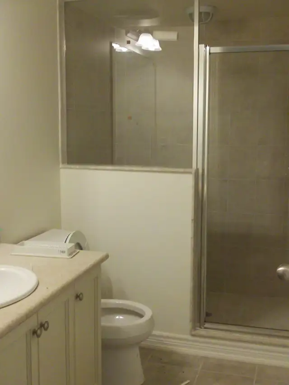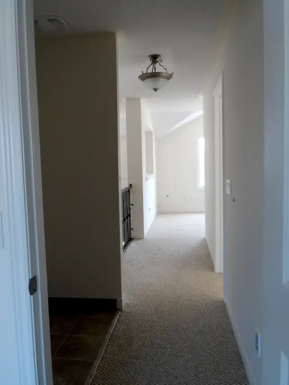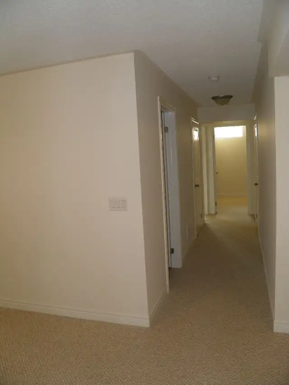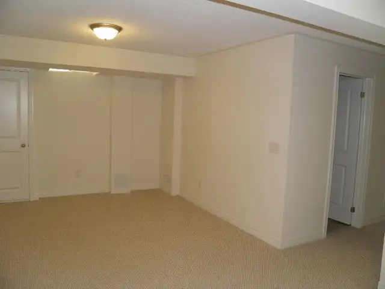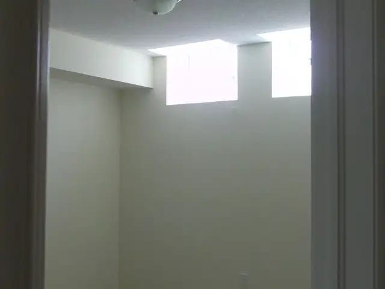oakville - beautiful detached home with 2 car garage for rent in oakville
Oakville - BEAUTIFUL Detached Home with 2 Car Garage FOR RENT
Oakville, ON L6M 0N8
August, 31, 2025
added yesterday
$4,150
Utilities not included
| Main Features |
|---|
| House2700 Sqft3.5 baths2 parking spotsAC Pet Friendly 1 Year lease |
|
?
|
| Other Features |
| Has Yard Has Laundry In Unit Has Dishwasher Has Fridge |
| Description |
| Executive lease in Oakville's Woodland Trail (Near Dundas &Neyagawa). Fully detached home with over 2700 sq. ft of living space. Beautiful & spacious 5 bedrooms, 3.5 baths family home. Sunny and bright custom built with designer look. Two car garage accessed from rear lane with inside entry through the gorgeous Sunroom which opens onto a fully landscaped and fenced private yard. 2 storey dramatic entrance foyer with rich dak stained curved stair case with metal pickets; Same dark hardwood & light grey ceramics flooring on main floor; Open concept with feature columns; Large upgraded kitchen with plenty of storage, stainless steel appliances, work island, large window, a desk area and open to large Family Room/ Dinette with gas fireplace. Separate Dining Room which can be used as formal Living Room. Neutral colours throughout. Upper floor laundry. Master bedroom with luxurious ensuite with glass shower and soaker tub; Upper floor bedrooms with semi-ensuite. Fully finished basement with recreation room, full bathroom with glass shower, two rooms that can be used as offices or bedrooms, large storage space, cold cellar and utility room. All window coverings included. Close to all amenities, new recreational centre with library, amazing green spaces, large hospital, great schools and close to highways. This house has it all. Don't miss this one. It won't last long. Contact the Owner today for a viewing. Utilities : By Tenant (Internet, Phone, TV, Heating, Water and Electricity); Hot Water Tank is not a rental. Municipal taxes:By Owner Rooms &Sizes (Floor/ ft.): ⦁ Great Room (1) - 21'10 X 13’0 ⦁ Dining Room (1) - 14’0 X 11’2 ⦁ Kitchen (1) - 14'0 X 16'6 ⦁ Sun Lounge (1) - 7'6 X 15'8 ⦁ Master Bedroom (2) - 12'0 X 13'0 (w/Ensuite Bath &walk-in closet) ⦁ 2ndBedroom (2) - 10'0 X 10'6 (w/Ensuite Bath) ⦁ 3rdBedroom / Media Room (2) - 14'0 X 9'4 (w/Ensuite Bath) ⦁ Laundry Alcove (2) Bathrooms ⦁ Powder Room 2 PC. (1) ⦁ Family Bath 4 PC. (2) ⦁ Master Bath w/ soaker tub 4 PC.(2) Basement ⦁ Rec. room - ~20'0 X 12’0 ⦁ 4ndBedroom – 10’0 X 10’6 ⦁ 5thBedroom ) - ~11'0 X 11'0 ⦁ Bath 3 PC. (With glass shower) ⦁ Storage &Cold Room Equipment/Services Included: ⦁ Stainless Fridge ⦁ Stainless Steel Stove ⦁ Built-in dishwasher ⦁ Front load washer &dryer ⦁ Central vacuum ⦁ Ceiling fixtures &Window Coverings ⦁ Wired Home Alarm System Garage/ Parking: ⦁ Connected 2 Car Garage (Garage Access From Lane) Location: ⦁ Highway access to 407, QEW &403 ⦁ Near parks &schools &new community centre/ Library ⦁ Close to all services ⦁ Residential area ⦁ Public transportation Lot's description: fenced; Hard and soft landscaped rear yard Move in date: Sept. 1, 2025 . Credit check & references required. |

