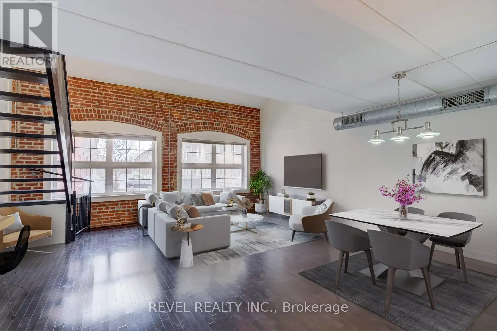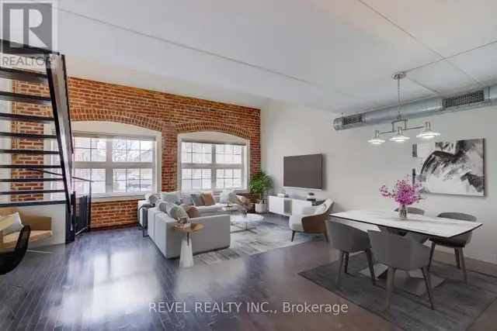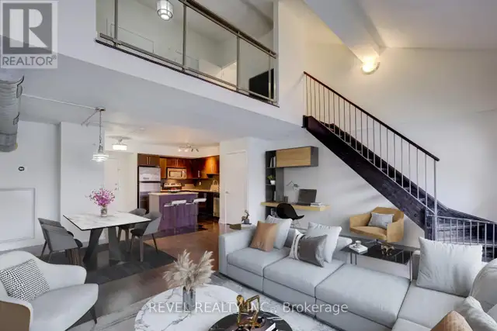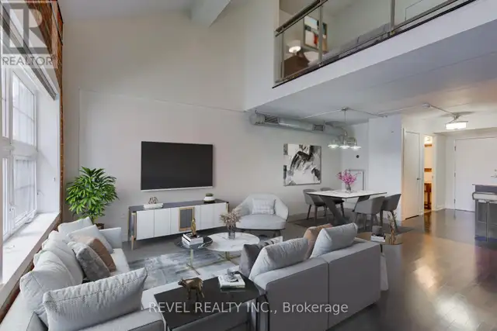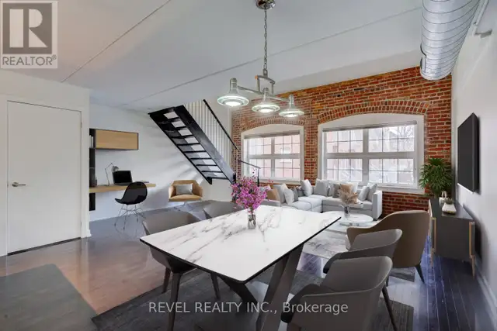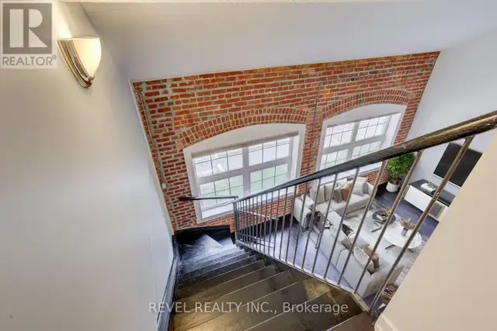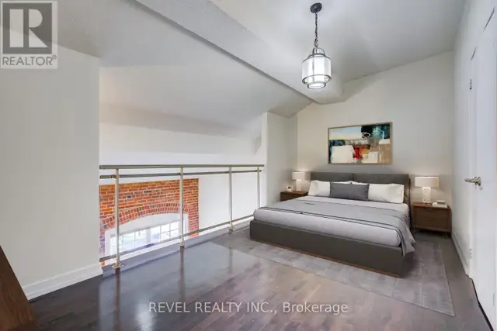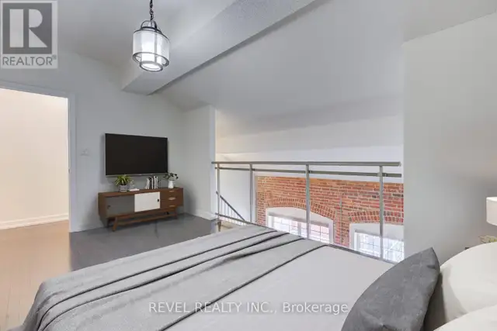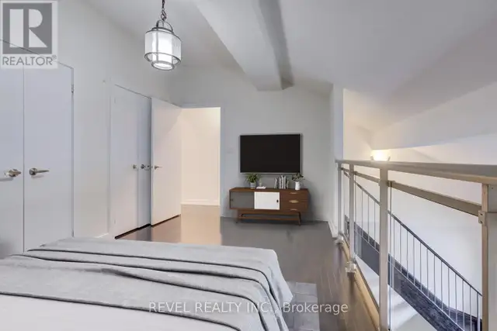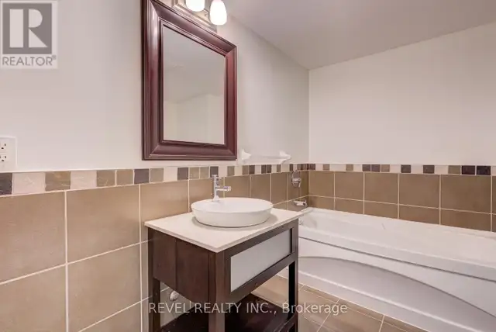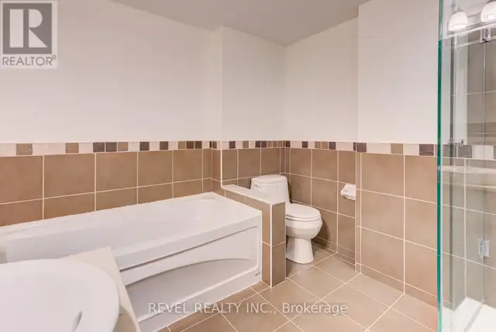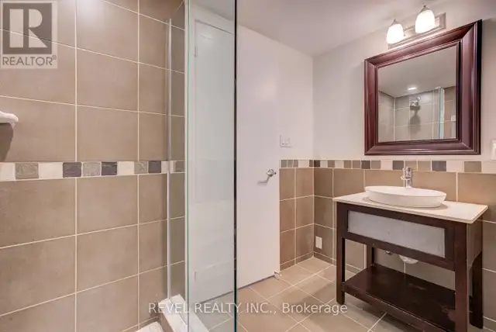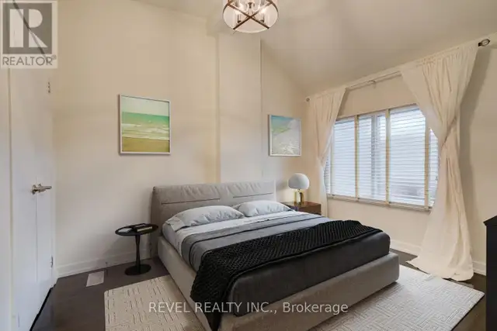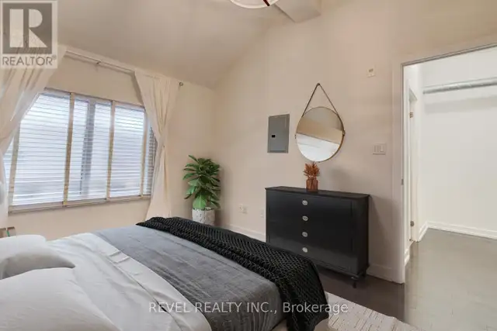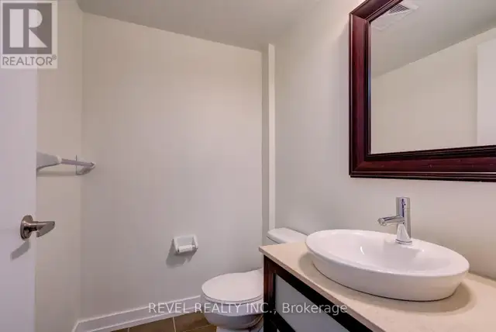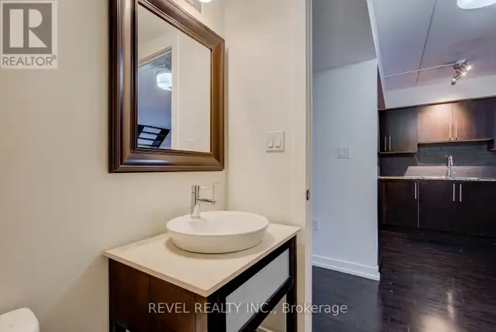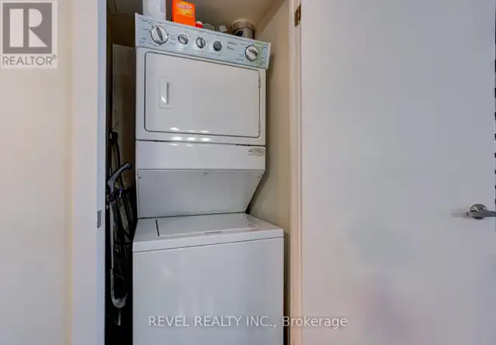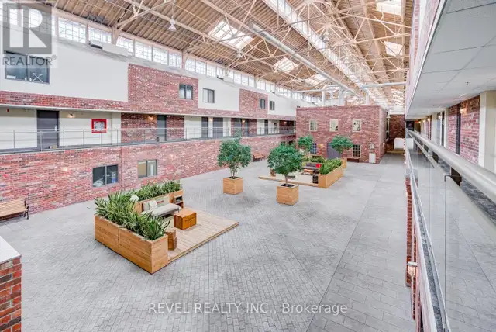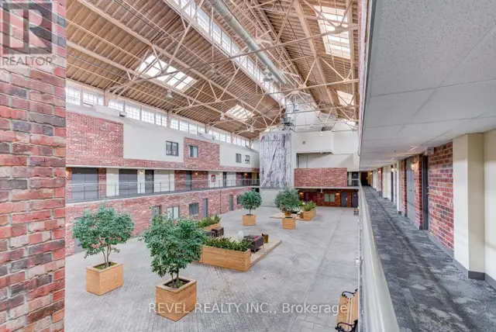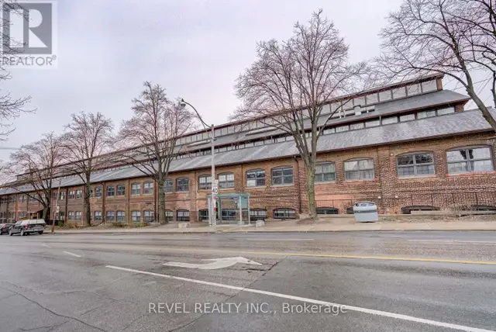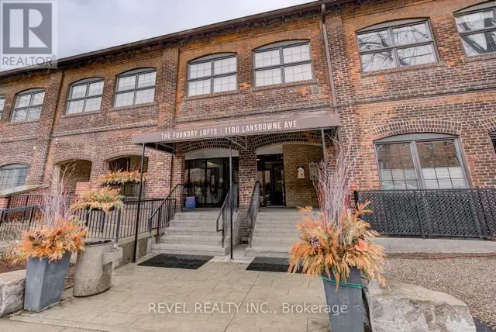Where authentic industrial design meets modern comfort in one of Toronto's most unique hard loft conversions. Set inside a 19th-century train factory, this spacious two-storey residence boasts 1,169 sq. ft. of beautifully designed living space with soaring high ceilings, exposed red brick, oversized windows, and original steel beams. The bright and open main level offers an ideal layout for entertaining, featuring a generous living/dining area, modern kitchen with breakfast bar, and a 2-piece bathroom. Upstairs, the lofted second level hosts two versatile bedrooms - perfect for a home office, guest space, or creative studio, plus a second full bathroom and a clear view of the dramatic living space below. With ensuite laundry and one underground parking space, convenience is at your fingertips! Located in the vibrant Dovercourt-Wallace Emerson-Junction neighbourhood, you're right across from Earlscourt Park and steps from Duponts cafes, St. Clair West shops, TTC, and the Junction. The building also features an impressive covered atrium courtyard, gym, party room, media room, and visitor parking.Loft lovers, this is your moment come experience the character, volume, and lifestyle that only a space like this can offer. (id:24493)
MLS® #W12233463
The trademarks MLS®, Multiple Listing Service® and the associated logos are owned by The Canadian Real Estate Association (CREA) and identify the quality of services provided by real estate professionals who are members of CREA
 |

