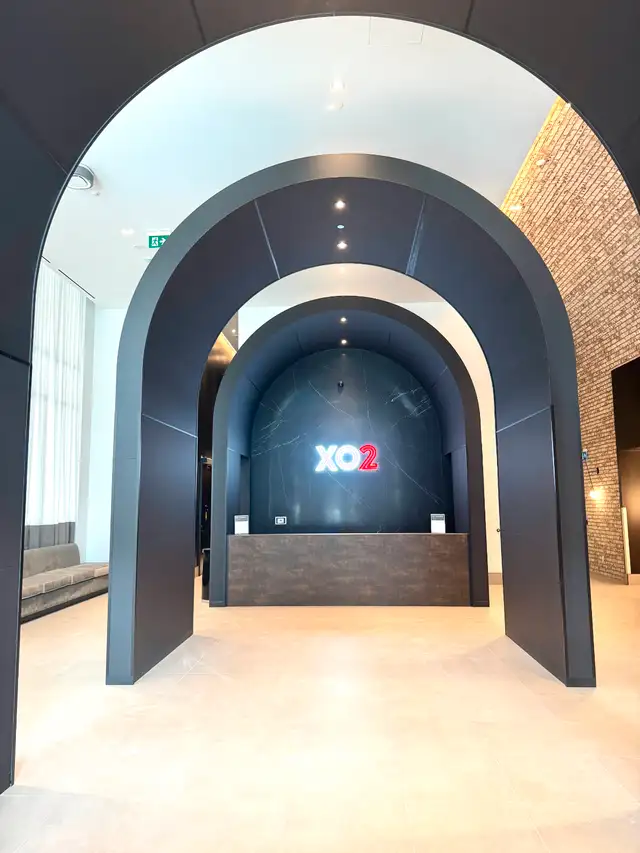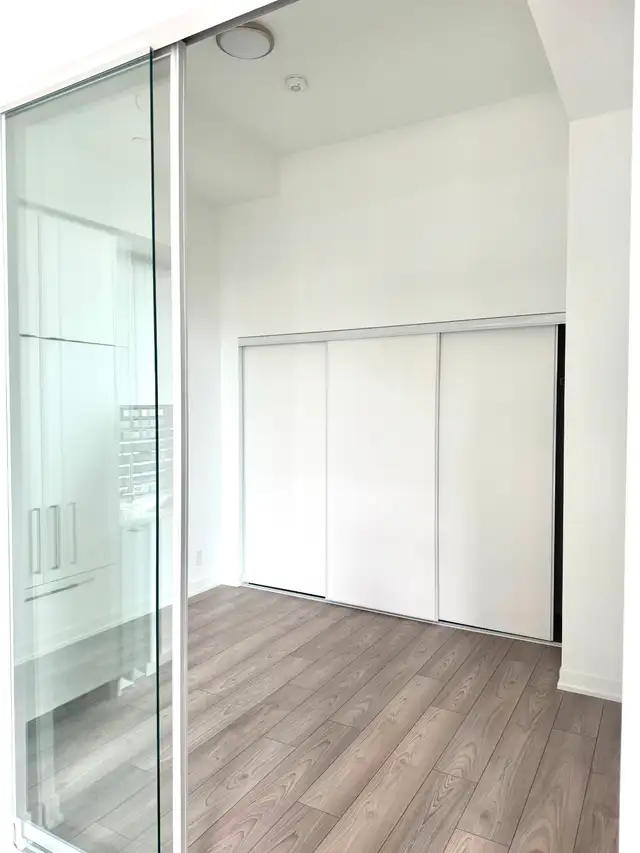brand new 1-bdrm+ study condo on king & dufferin toronto! in king
BRAND NEW 1-BDRM+ STUDY CONDO ON KING & DUFFERIN TORONTO!
King Street West, Toronto, ON
April, 30, 2025
added 2 days ago
$2,200
Utilities not included
| Main Features |
|---|
| Condo1 bedrooms548 Sqft1 bathsAC Pet Friendly 1 Year lease |
|
?
|
| Other Features |
| Has Balcony Has Elevator Has Laundry In Unit Has Dishwasher Has Gym Has Fridge Has Concierge Has 24H Security Has Bicycle ParkingHas Storage Locker |
| Description |
| Be the FIRST to live in this Sparkling New beautifully designed 1-bedroom+study condo at XO2 Condos. The Building is Designed by the acclaimed Turner Fleischer Architects, combining Contemporary Style & Luxurious Comfort. XO2 Condos is uniquely situated near all urban amenities. XO2 overlooks a buzzing cityscape of eclectic urban amenities. Enjoy the best of Liberty Village, King West, Queen West and Parkdale – some of the best and most sought-after neighbourhoods in Toronto. Within walking distance from the condominiums are numerous top restaurants, cafes, bars, parks, clubs and more. Minutes away from the downtown core, you will have easy access to stores, shopping centres and markets. -The building is right at the corner of King and Dufferin. The streetcar that runs through the intersection is the 504A and 504B King streetcar. The bus route that runs through this intersection is the 29 Dufferin. -There is no parking space that comes with the unit. There is an underground parking and visitors parking. -Internet is included in rent but not utilities. Utility provider is Provident (electricity, water & gas) **THIS UNIT IS UNFURNISHED. THE RENDERING POSTED IS FOR VISUALIZATION AND DESIGN IDEAS ONLY. ALL FURNITURE USED IN RENDERING ARE FROM IKEA USING MEASUREMENTS FROM THE WEBSITE** Unit Features: -548 Sq Ft Open Concept Layout -10 Ft High Ceilings w/ Smooth finish -Floor to Ceiling Insulation & Double Glazed windows -Study area -64 Sq Ft Balcony overlooking the Private Urban Parkette. -Modern and European inspired designed Kitchen with Paneling -Full-Sized Stainless Steel Appliances -Stacked Washer/Dryer -Storage Locker (1) Building Amenities: -24 hour concierge -Think Tank -Private Dining Room -Entertainment Kitchen -Resident's Lounge -Golf Simulator -Game Zone -Kids Zone -Outdoor Dining and BBQs -Urban Parkette -Children's Playground -Bocce Court etc. Lease Details: -Rental Application -Full Credit Report & Score -Employment Letter & References -Income Verification -Tenant Insurance Required -First & Last Month's Deposit |











