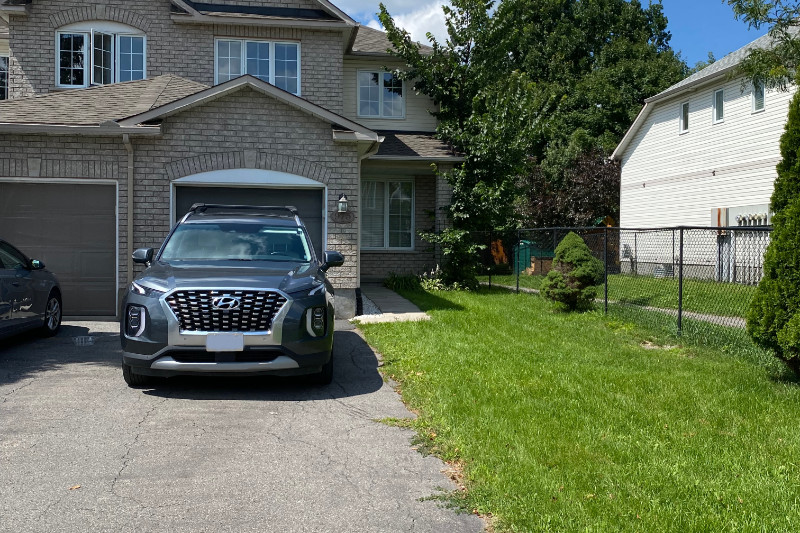end unit town - no neighbor on back - riverside south in gloucester
This listing has expired and no longer available for rent
End Unit Town - No Neighbor on Back - Riverside South
975 Cove Island Terrace, Gloucester, ON
September, 30, 2023
added
$2,350
Utilities not included
| Main Features |
|---|
| Townhouse3 bedrooms2000 Sqft2.5 baths3 parking spotsAC one-year lease |
|
?
|
| Other Features |
| Has Yard Has Laundry In Unit Has Dishwasher Has Fridge |
| Description |
| See https://sites.google.com/view/975coveislandterrace-riverside for more photos and details. Spacious 3 bedroom + finished basement, 2.5 bath brings approx. 1600 + 400 square feet on an oversized lot backing onto walking trails and ravine. Includes all the appliances: refrigerator, stove, dishwasher, hood fan, washer and dryer, and central air conditioning. Has a private child friendly fenced rear yard siding and backing onto walking trails and ravine. Main floor has it all. Hardwood in the living and dining room, gas fireplace in the main floor family room, cooks delight kitchen, updated dishwasher and hardwood cupboards and pantry storage. 3 good sized bedrooms and a four-piece bath upstairs. Luxurious master retreat has ensuite with a roman tub and separate shower and a walk-in closet. French doors to the basement, which extends the family living space with L-shaped games room and rec room, den and plenty of storage. Location Main Level Foyer (9`4" X 5`0" irreg): ceramic tile floor, a double-folding door closet, and inside garage access. Power Room: ceramic tile floor, a white pedestal sink, and a white toilet Living room (14`8" X 9`0" ) + Dining room(9`0" X 8`6" ): L-shape, hardwood floor Kitchen (10`11" X 9`6" ): L-shaped working area with double sink and ceramic backsplash. An abundance of oak cabinets. A wall of pantry storage. Linoleum flooring. Granite-look countertop. Built-in white faced Blomberg dishwasher. White hood fan. White Maytag stove with ceramic cooktop. White Maytag fridge. Sunshine ceiling Eating Area(9`0" X 6`10" ): Well-sized with patio doors leading to the rear yard includes a ceiling fan Family Room(12`3" X 10`9" ): Gas fireplace plus ceramic surround and oak mantle; carpeted floor Second Floor Master Bedroom (15`10" X 12`0"): A 1.5 door entrance, a triple panel window Walk-in Closet (6`7" X 4`9"): has built- in shelving and hanging rods. 4pc Ensuite (10`11" X 6`8"):White soaker tub, toilet, and sink with two cupboards under the vanity. Standalone plastic molded shower with some ceramic tile surround. Ceramic tiled floors A windows looking to the backyard with blinds Bedroom 2 (11`10" X 10`2"): A triple panel window overlooking the front for the house, a ceiling fan, carpeted floors and a double clothes closet. Bedroom 3 (10`10" X 9`8"): A single window, a ceiling fan, carpeted floors and a double folding clothes closet. 4pc Full Bathroom (8`2" X 5`8"): Linoleum floor, toilet, but/shower with ceramic tile surround and ceiling. Sink has two cupboard doors and a medicine cabinet Basement Recreation Room (18`0" X 9`10"): carpeted floors, two windows, six pot lights and a hanging ceiling. Games Room (9`0" X 8`9"): carpeted floors, four pot lights and a hanging ceiling, L-shapes off the rec room. Den (7`5" X 6`3"): carpeted floors, and build-in shelf. Laundry Room (11`0" X 9`0"): Front load washer and dryer (2016), laundry tub, electrical panel and extra storage. Storage Room (10`6" X 5`3" irreg): At the bottom of the stairs has a drop ceiling, two port lights. Utility Room (9`0" X 5`6"): High efficiency natural gas furnace (2016), and the rented hot water tank. Renting Requirements Credit Check: Required Income Check: Required (most recent two pay stubs and employment letter) Lease: One Year First and Last Months' Rent Deposit: Required Non-Smokers Please Reference from Recent Landlord: Required May require reference from workplace |











