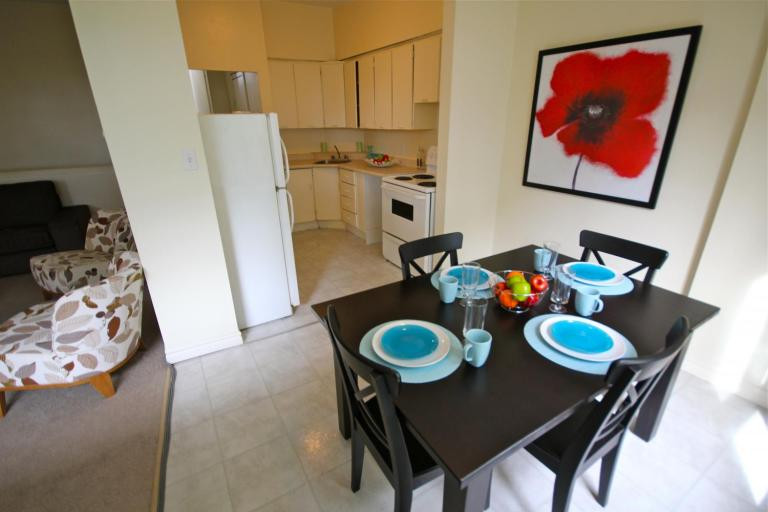2 bedroom Townhome Available Nov.15th! | Easy access to Hwy 401!
$2,199
| Main Features |
|---|
| Apartment2 bedrooms1 baths Pet Friendly one-year lease |
|
mobile fallback
desktop fallback
|
| Utilities Included |
| Water Included |
| Other Features |
| Has Laundry In Building Has Fridge onlineapplication |
| Description |
|
Located near the Dundas StreetWest andAnnes Street intersectionin Whitby, these beautiful low-rise properties offer twoand three-bedroom apartments. Dundas Court Apartments are located at 707 and 711 Dundas Street West. An ideal location in Durham Region, these buildings are close to 401, shopping, restaurants, groceries, banks, and the Whitby Public Library. Suite offers:
Property offers:
Your community offers:
Fees: How to get in touch with us: Text #book to: [phone removed] |







