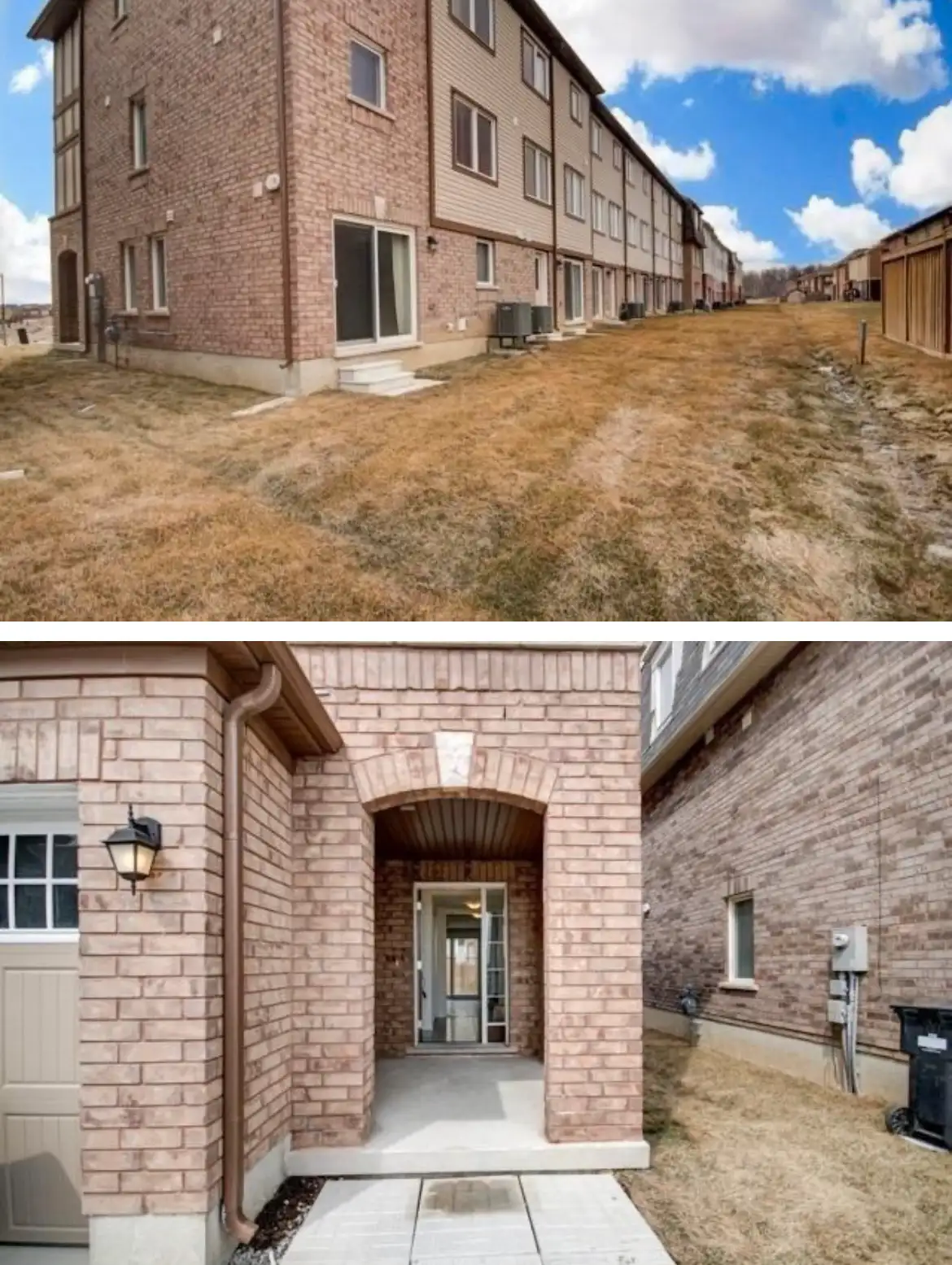townhouse like semi detached house for lease in brampton
Townhouse like semi detached house for lease
Stewardship Rd, Brampton, ON L7A
May, 14, 2025
added 21 hours ago
Utilities included
| Main Features |
|---|
| Townhouse3 bedrooms2000 Sqft3 bathsAC 1 Year lease |
|
?
|
| Utilities Included |
| Hydro IncludedWater Included Heat Included Cable Included Internet/Wifi Included |
| Other Features |
| Has Yard Has Balcony Has Laundry In Unit Has Dishwasher Has Fridge |
| Description |
| Immaculate Bright End Town House like Semi. Stewardship road Brampton Type Att/Row/Twnhouse Style 3-Storey Size 1500-2000 sqft Immaculate Bright End Unit Freehold Townhouse Feels Like Semi. Easy Access To Mt. Pleasant Go Station, Sun Filled Eat-In Kitchen With Modern Finishes And Stainless Steel Appliances. Open Concept Living Room. Finished Walkout Basement. Plenty Of Upgrades Including Hardwood Floors And Hardwood Staircase Bedrooms 3 Bedrooms Plus 1 Bathrooms 3 Kitchens 1 Rooms 9 Rooms Plus 1 Den/Family Room Y Air Conditioning Central Air Fireplace N Furnished N Laundry Ensuite Building Basement Fin Walk Out. Heating Gas Heating Forced Air Water supply Municipal Exterior Brick Private Entrance Y Parking Driveway Private Garage Built-In Parking Places 2 Parking Total 3.0 Covered Parking Places 1.0 Rental Lease Term 1 Year Utilities Rent Includes N Highlights Feature Place Of Worship Feature Public Transit Feature School Feature School Bus Route Feature Hospital Feature Library Land Fronting On N Lot Irregularities End Unit Pool None Sewer Sewers Parcel Number 143652915 Cross Street Creditview And Sandalwood Municipality District Brampton Rooms Foyer Main 7 x 9 65 sqft 4th Br Main 9 x 15 140 sqft Laundry Main 8 x 15 118 sqft Living 2nd 15 x 18 269 sqft Dining 2nd 15 x 18 269 sqft Kitchen 2nd 12 x 18 215 sqft Breakfast 2nd 12 x 18 215 sqft Powder Rm 2nd 5 x 6 32 sqft Prim Bdrm 3rd 11 x 13 151 sqft 2nd Br 3rd 9 x 14 118 sqft 3rd Br 3rd 8 x 9 75 sqft Bathroom 3rd 5 x 8 |











