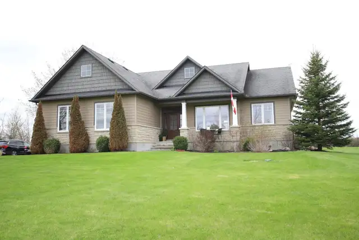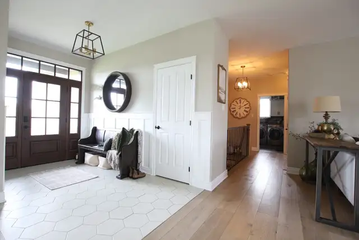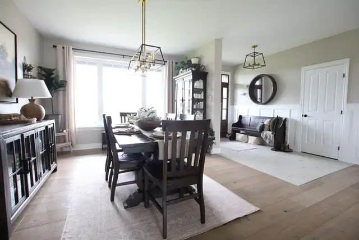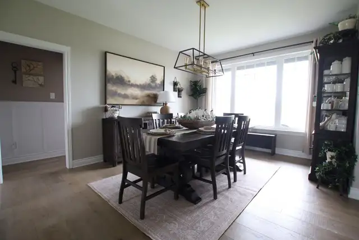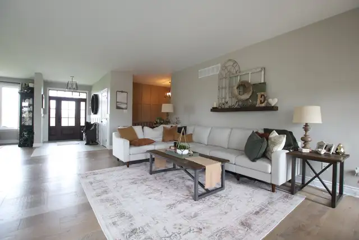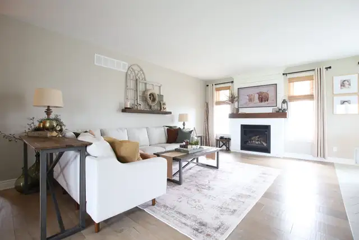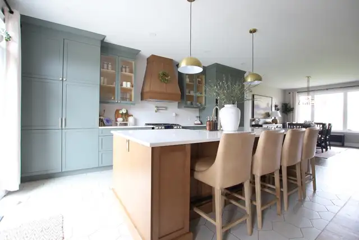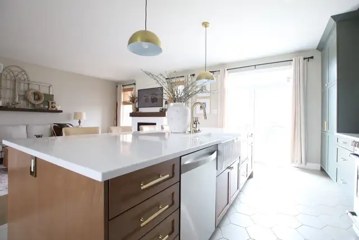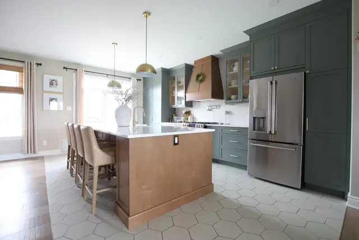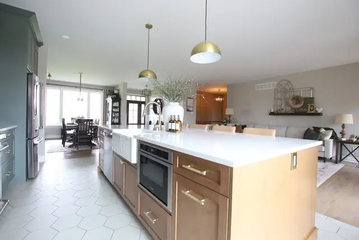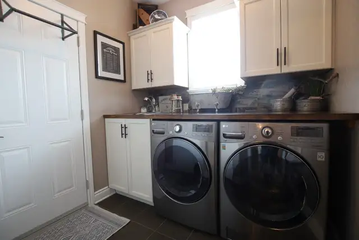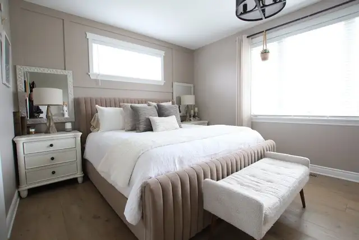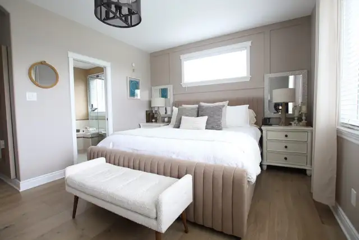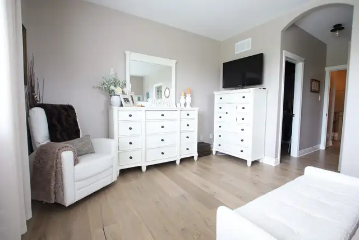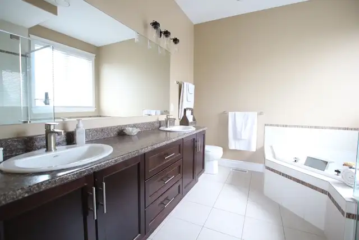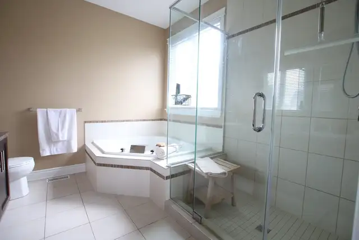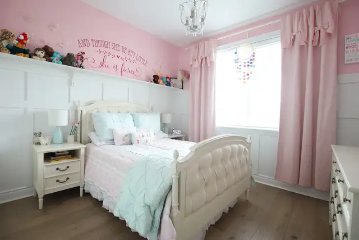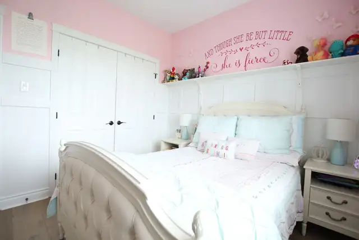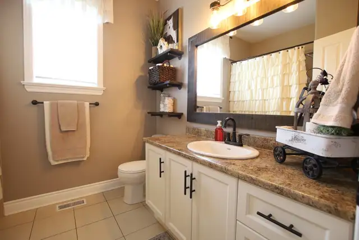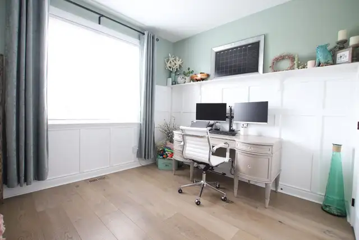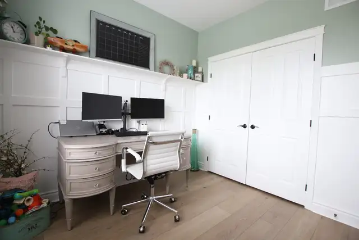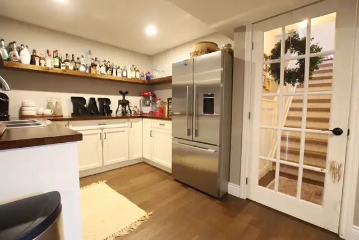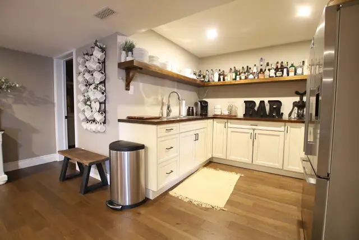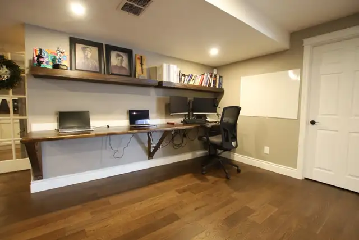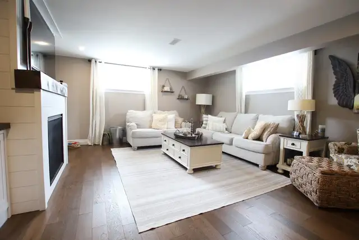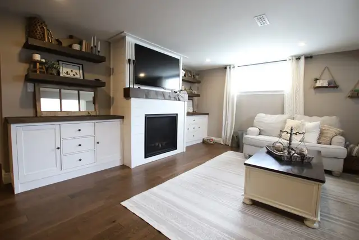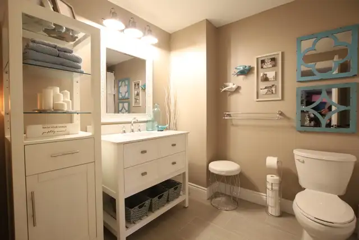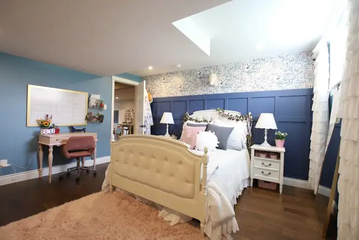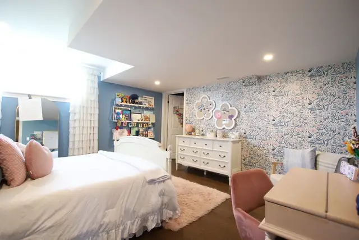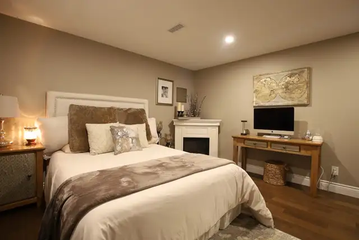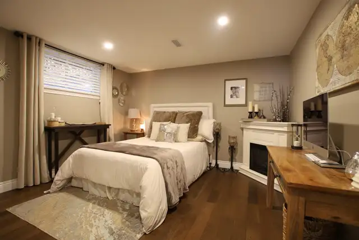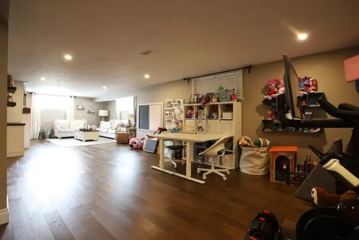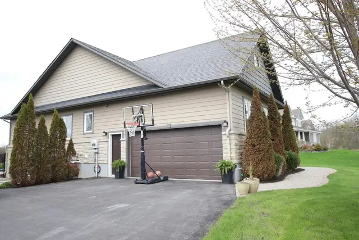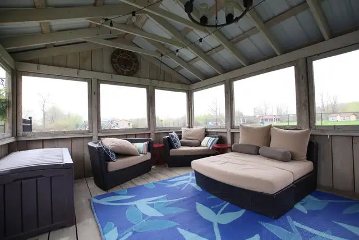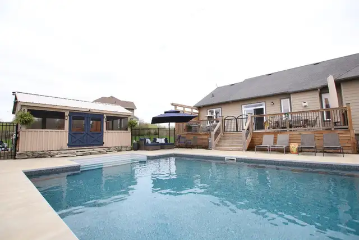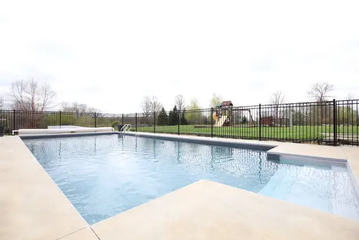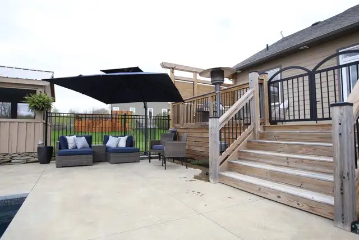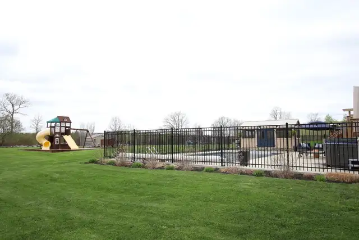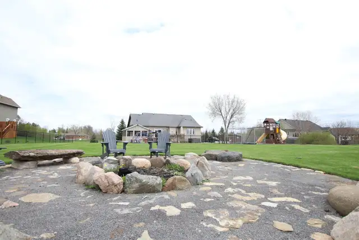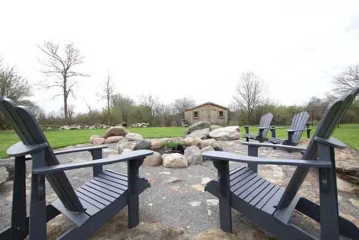Stunning 5Bdm (3+2)/3Bth House in Ashton, Inground Pool, HotTub
$3,900
| Main Features |
|---|
| House3 bathsAC Pet Friendly 1 Year lease |
|
?
|
| Other Features |
| Has Yard Has Laundry In Unit Has Dishwasher Has Fridge |
| Description |
|
Address is 307 Ashton Creek Cres, Ashton, ON, K0A 1B0. This beautiful 5 bedroom (3 bedrooms on main floor, 2 on basement floor)/3 full bathroom single detached bungalow is ideally located in a quiet, safe, and family friendly neighbourhood within Ashton, which is a short 15 minute drive to Stittsville and a 35 minute drive to downtown Ottawa. It features high quality hardwood throughout both the main and basement floors, attractive kitchen w/ granite countertops, stainless steel appliances, modern cabinets, central AC, 2 gas fireplaces, very large front and backyard (professional lawn cutting and snow clearing are included in the rent), fenced in ground pool, hot tub, backyard fire pit, oversized single car garage (with room for several vehicles in the driveway), and so much more! This could be the high quality single detached Ashton home that youve been seeking! $3,900 + utilities *Note that tenant is responsible for hydro and propane. Approximate monthly util costs are $350. *Rent includes all professional driveway snow clearing, front/back yard lawn cutting, and swimming pool opening/closing/water testing costs. *Note that the home runs off a well/septic tank. Available August 1, 15, or September 1. Minimum 1 year lease. Heated by propane. Central air conditioning. 1907 sqftof living space on the main floor, as well as, an additional 1725 sqft for the basement (not including the utility room) Includes fridge, stove, dishwasher, microwave oven, washer and dryer. All appliances are modern and in great condition. Kitchen appliances are stainless steel. Main floor living area is large and open concept. It contains the kitchen, living room (w/ gas fireplace), dining room, and laundry/mud room (with direct access to garage), all receiving ample natural light. The modern kitchen features quality ceramic tile flooring, ceiling pot lights, granite countertops, a large island, attractive modern cabinets, double sink, and tile backsplash. Patio doors off kitchen lead directly to a large deck with steps to the fenced pool/hot tub area and surrounding very large backyard. Well-sized (40x20 ft), fenced in, heated in ground pool (professional opening/closing, as well as weekly water testing provided at owners cost) with adjacent large summer cabana, ideal for lounging. Full sized quality hot tub is also available for use and is within the same fenced area as the pool. Additional large landscaped firepit is available for use. Note that tenant is responsible for applying for the appropriate annual permit for its use. Remainder of main floor includes the master bedroom (w/ walk-in closet), 2 guest bedrooms, and 2 full bathrooms (guest bathroom and master en suite). Both main floor bathrooms have ceramic tile flooring and a shower/tub with tiled walls. All bedrooms have high quality hardwood flooring and include existing window blinds and curtain rods. Lower level features a very large rec room (w/ gas fireplace), 2 additional guest bedrooms, a full bathroom, and a wet bar (with sink and fridge). All lower level rooms have quality hard wood flooring (other than the bathroom, which has ceramic tile flooring), ceiling pot lights (rec room), and include existing window blinds and curtain rods. Basement bathroom also has a shower/tub with tiled walls. Single car garage with auto opener/remotes, direct access to garage from house, and room for several additional vehicles in the driveway. Additional features include permanent lighting on 3 sides of house (for holidays) and an inground sprinkler system in the front yard. Approximate room sizes are as follows: Main Floor: Master Bedroom: 17.5 x 12 Master Walk-In Closet: 7.5 x 4 Guest Bedroom 1: 10.5 x 9.5 Guest bedroom 2: 10.5 x 9.5 Dining: 12.5 x 11.5 Kitchen: 19 x 12 Living Room: 19 x 12.5 Guest Bathroom: 8 x 7 Master En Suite Bathroom: 10 x 9 Mud Room 7 x 7 Garage: 22.5 (depth) x 21 (width) Basement Level: Rec Room: 16 x 16 + 25 x 21.5 Wet Bar: 9 x 7.5 Guest Bedroom 3: 13.5 x 12.5 Guest Bedroom 4: 13.5 x 13 Bathroom: 9.5 x 7 Located close to transit, parks, schools, shopping, restaurants and more! Nearby access to the Trans Canada Trail, the scenic Beckwith Trail and Beckwith Recreation Complex, snowmobile routes, walking/skiing trails, the Ashton Pub/Brewery, rinks, indoor and outdoor sports fields, playground/splash pad, and an easy commute to downtown Ottawa or DND at Dwyer Hil (10 mins), DND (Carling Campus) is 20 mins. A short 2 minute drive to Highway 7 North to 417/Ottawa and South towards Kingston/Toronto. Also, less than a 10 minute drive to Carleton Place, one of Canadas fastest growing communities. Please call 343 880 3279 to arrange a viewing or reply to this ad being sure to PLEASE INCLUDE YOUR NAME AND PHONE NUMBER. |


