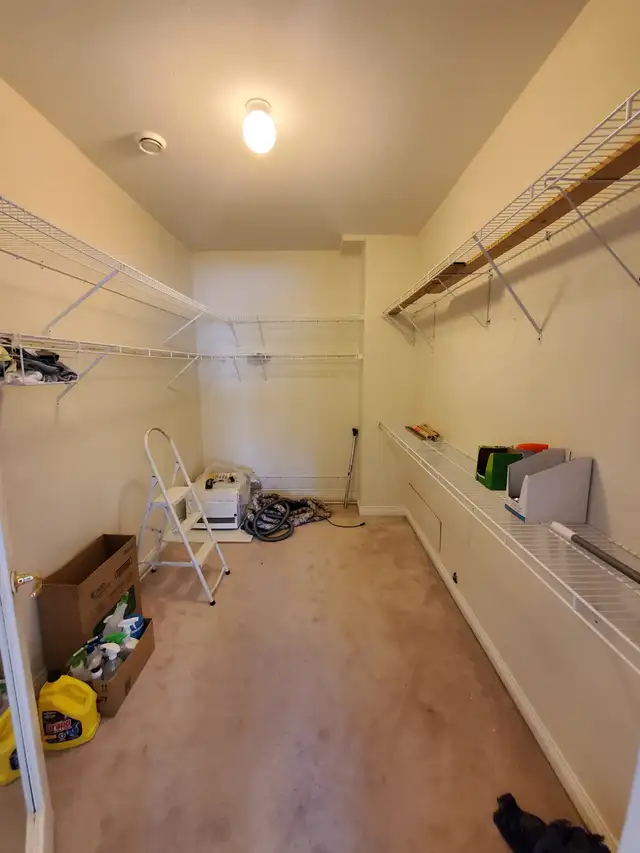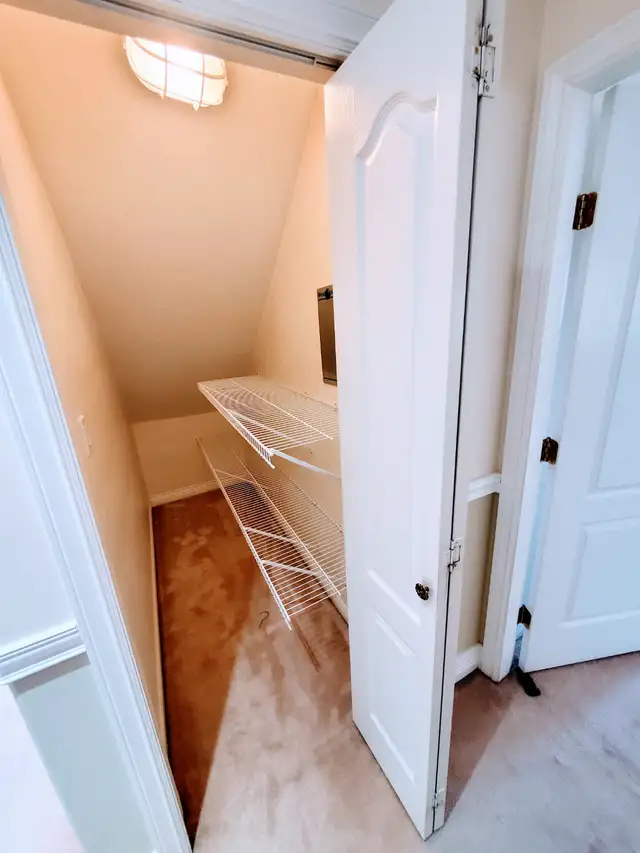large main unit 4 bedroom with den and 4 full bathrooms for rent in burnaby
Large Main Unit 4 Bedroom with Den and 4 Full Bathrooms for Rent
6373 Pearl Ave, Burnaby, BC
April, 30, 2025
added 17 hours ago
$5,250
Utilities not included
| Main Features |
|---|
| House3000 Sqft4 baths2 parking spots Month-to-month lease |
|
?
|
| Other Features |
| Has Yard Has Balcony Has Laundry In Unit Has Dishwasher Has Fridge |
| Description |
| Looking for a good Family that will get along with our Long Term Tenants living in the side ground level suites (they have their own private living area with their own private entrance). Central Location, 10 minute walk from Metrotown, 3 Min Walk to Bus Stop, 13 minute walk to Sky Train, 10 min walk to Elementary School, Burnaby Central Secondary School 6 min drive or 21 min by Bus, BCIT 5 min drive or 25 min by Bus Please No Smoking or Pets in Home Above Ground, Large and Spacious 3000+ sqf Main Unit of the Home with lots of Natural Light. 4 Bedrooms, 4 Full Bathrooms, Living Room, Dining Room, Family Room, 2 Kitchens (Main Large Kitchen and Spice Kitchen), 2 Private Covered Decks, Private Laundry Room First floor Main entry - 9’11” by 16’8” Living room/Dinning room Room with 12 foot ceiling - 13’10” by 27’0” (375 sqf) Main Kitchen (Electric Stove/Oven, Dish Washer, Fridge) and Nook - 24’3” by 10’2” (248sqf) Spice Kitchen (Gas Stove/Oven) - 10’4” by 5’11” (61 sqf) Family room - 15’4” by 16’9” (258 sqf) Private Laundry room/furnace room - 7’8” by 11’5” (88 sqf) Hallway closet - 7’7” by 3’4” (25sqf) Extra Part under stair - 3’5” by 4’7” (15sqf) Second Floor Front Mini Master Bedroom - 14’11” feet by 13’10” (208sqf) Walk in Closet - 4’10” by 6’4” (31 sqf) Washroom - 4’11” by 5’10” (28 sqf) Middle room - 12’10” by 12’2” (156 sqf) Shared Bathroom between middle room and back room - 4’11” by 5’5” (27sqf) Back room - 12’0” by 12’10” (154 sqf) Large Master Bedroom - 15’6” by 16’10” (261 sqf) Walk in Closet - 11’6” by 7’4” (83 sqf) Master bathroom - 9’11” by 10’7” (106sqf) Den (leads out to Covered Deck) - 10’0” by 12’10” (128sqf) Private 2nd floor deck - 15’3” by 8’5” (129 sqf) 2nd floor hallway closet - 2’11” by 7’7” Glass Covered Rooftop Deck - 18.5 feet by 11.8 feet (216 sqf) Home has HRV (cleans air) but no Central Air Conditioning Off Street Shared Parking in Back Driveway (No Access to Garage or Shed) Rent $5250 per month Plus 50% Shared Utilities Please Contact Balwinder Randhawa at 604-722-0488 for all inquiries |































