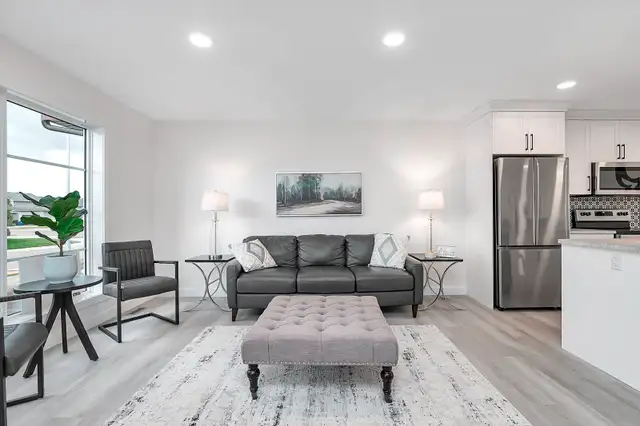for rent: beautiful lakeview new townhouse, sylvan lake, ab in sylvan-lake
For rent: Beautiful Lakeview New Townhouse, SYLVAN LAKE, AB
18 Violet Point, Sylvan Lake, AB
June, 30, 2025
added 4 days ago
$2,895
Utilities not included
| Main Features |
|---|
| Townhouse3 bedrooms1860 Sqft2.5 baths 1 Year lease |
|
?
|
| Other Features |
| Has Yard Has Balcony Has Laundry In Unit Has Dishwasher Has Fridge |
| Description |
| For rent: Beautiful Lakeview New Townhouse, SYLVAN LAKE, AB Would you like to be proud of living in a new executive home, as a quiet respectful mature adult? Search no more as you have found one! A “vacation” home in the beautiful and popular resort town of Sylvan Lake just minutes away from your daily work – 10 minutes’ drive from Red Deer, 2 minutes’ drive from Highway 11 -- A home full of blessings and happiness is awaiting you! This beautiful brand-new townhouse is in a classy neighborhood with lake views in front of the house and very close to the lake. It is a 3-story 5-plex end-unit townhouse located at 18 VIOLET POINT, Sylvan Lake, Alberta, and is built with the benefits of a modern lifestyle combined with charming stylish architecture. Located at Sylvan Lake’s highest vantage point, the house offers lake views from anywhere in your home: whether you are relaxing on your couch in the living room watching TV by the cozy fireplace, or having a peaceful time in your private master bedroom, or out in the open air on the 2 balconies, (on the 2nd and 3rd floor), or on the front lawn or in the backyard, the gorgeous and refreshing views of the lake and open street in front are pleasant. Furthermore, around you is also beautiful nature such as stunning ponds, tree-lined walking trails, spacious parks, sledding hills yet just minutes away, you’ll find coffee shops, restaurants, recreation facilities (beaches, lake front stores and streets, golf courses, etc.), grocery stores and medical clinics – everything you need to enjoy life at the lake while maintaining your career to afford your lifestyle! Thanks to its high location, the views are fantastic even at night time when you would see city lights all around! Do not miss this very rare opportunity! • Square Feet: 620 SF per each of 3 floors • Plan Type: 3-Storey • Plan: The LOFTS • Neighborhood: THE VISTA • Beds: 3 • Baths: 2.5 • 2-CAR garage on the 1st floor with underfloor heating and EV charging (big enough to also accommodate your toys such as ATV’s, boats, kayaks, motorbikes…) The total land of the townhouse is 317.3 m2, is an end lot (with extra space to one side of the main entrance between it and the next neighbor.); with a huge landscaped backyard with green lawn. At this point it is still under late-stage construction and will be completed near the end of June, 2025 1. Interior is harmoniously beautiful and trendy, in bright yet soft colors as shown in the pictures (furniture and decorative items are not included) with big picture windows all around for open views and to let sunlight in. Fancy white faux-wood blinds for windows to be stalled by the landlord in June, 2025. - Fireplace: brick antique red - White cabinets: Chantilly Lace - Black quartz countertops: Venato Noir - Modern stylish black tile backsplash - Wood-look floor plank: LVP Coyote Storm - Soft and smooth grayish carpets in bedrooms and on stairs: Winter Dune - The house has 3 levels: main floor, upper floor and a 2-car garage on the first floor where the main entrance is, and a flight of stairs to go up to the 2nd floor. - The main floor has 620 square feet that includes a living room (connected to the outside with a balcony with a lake view), a kitchen, a dining room, a staircase to go upstairs, a half bath and a laundry room. It has 6 brand-new stainless steel appliances (i.e. electric stove, microwave, fridge, dishwasher, LG washing machine and dryer) and a range hood. The dining room is connected to a 7.4 m2 deck (through a nice big glass door) and a backyard, - The upper floor has 620 square feet with 3 bedrooms (1 master, 2 regular), 2 bathrooms (1 master, 1 regular). The master bedroom has a window and a French door connecting to a balcony, all overlooking the lake in the distance. - Foundation area: 66.9 m2 2. Exterior: - Concrete Driveway in front of garage and lawn in front of main entrance - covered porch of 2.8 m2 - Front sod area: 21m2 - Deck: 8.9 m2 (on the back of the house connected to the dining room/nook) - Lawn backyard with all around pre-treated wood fence and 2 gates - Rear sod area: 136.3 m2 - Landscape area: 157.3 m2. - Gravel pad for parking outside the fenced back yard (car, truck, RV, etc.) 3. Garage: 2-car garage on the first floor - 2 remote openers, - Electric outlets inside and outside, - EV Charging Availability: July 1, 2025 • Rent: $2895 per month, plus utilities Requirements: * 1-month interest-free damage deposit * Credit check * Tenant Insurance Tenancy is 1 year that could be renewed. For more information please feel free to contact us @ 403-877-8869. THANK YOU! |











