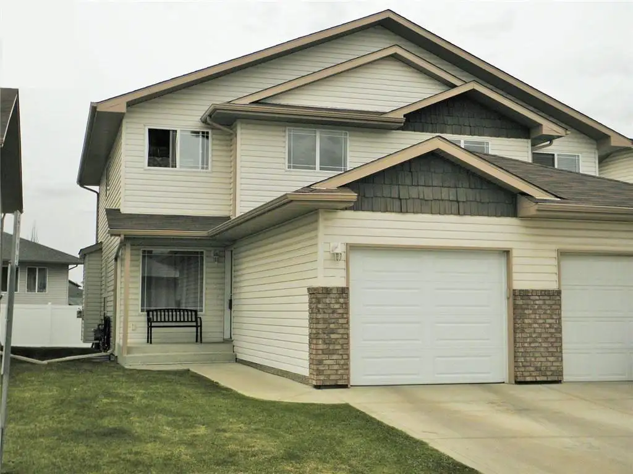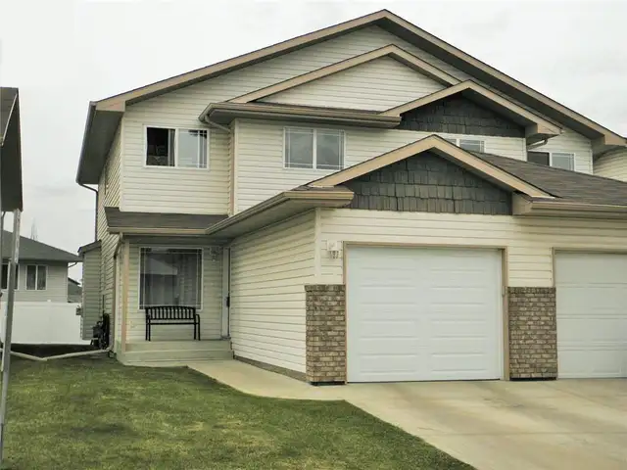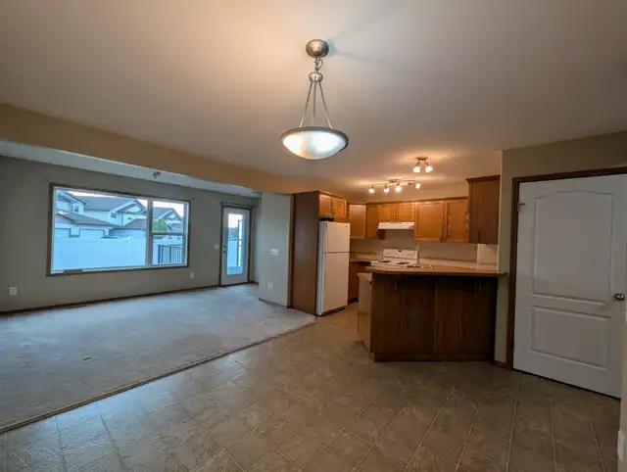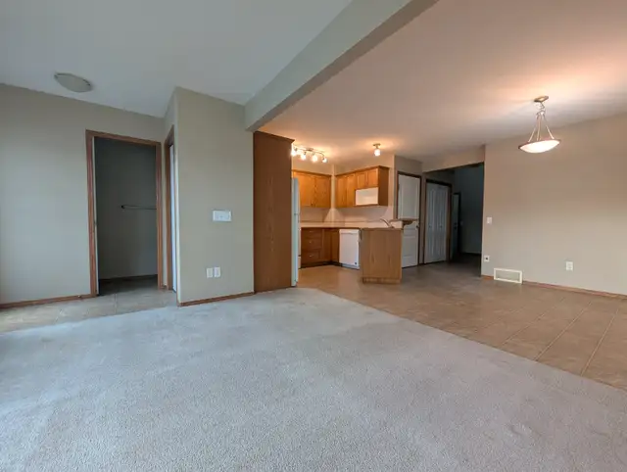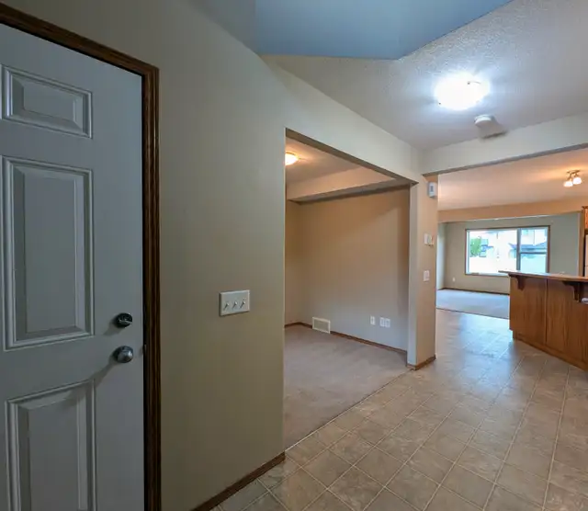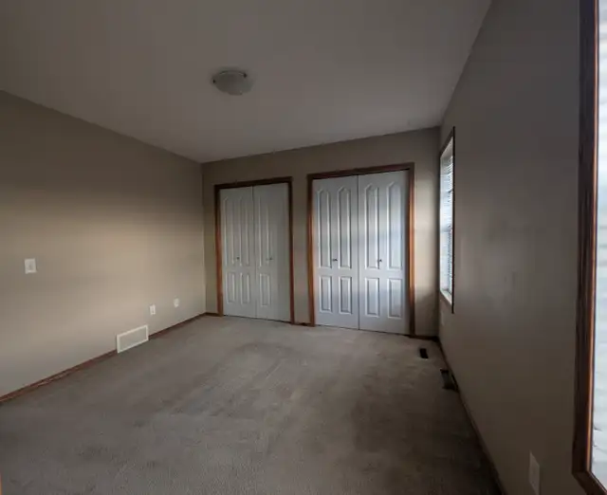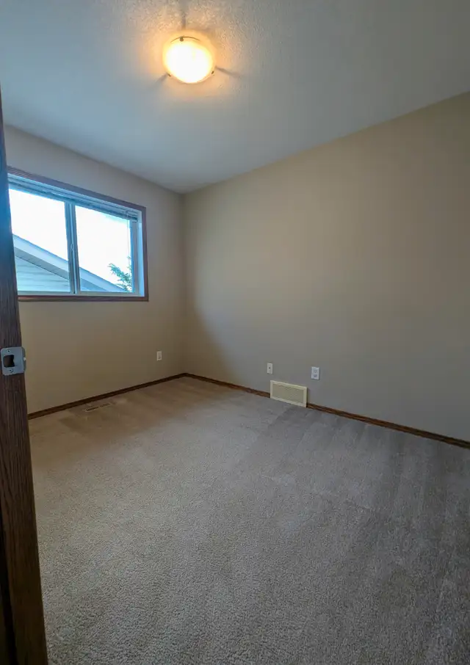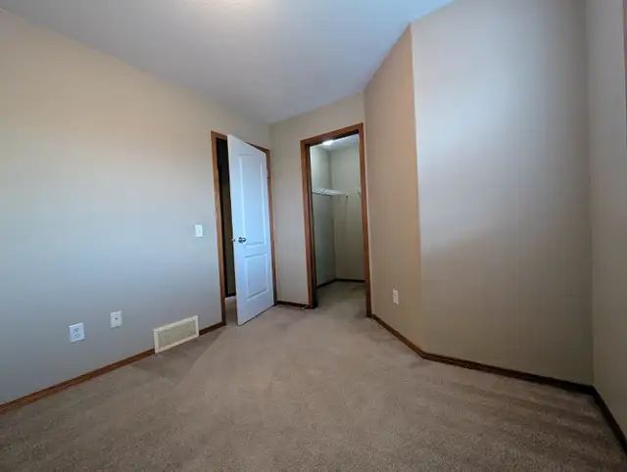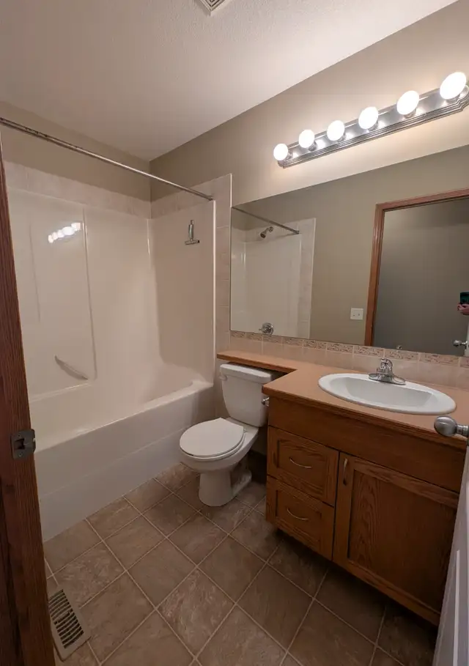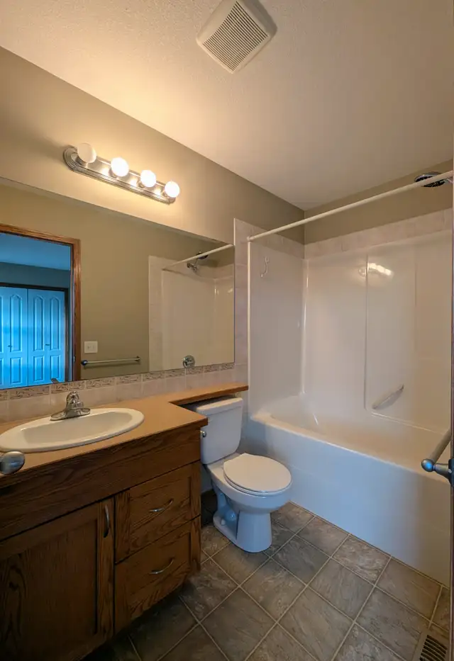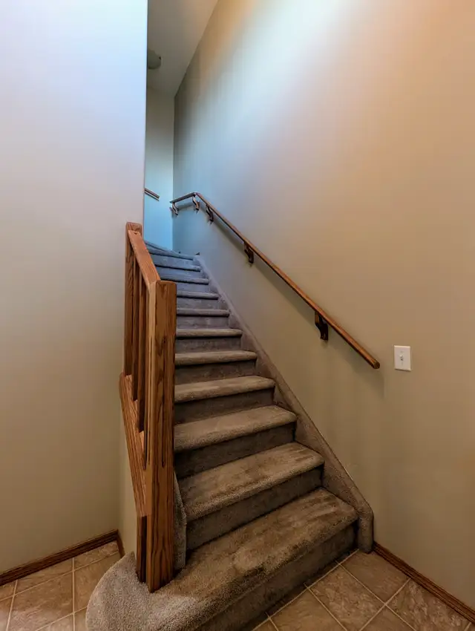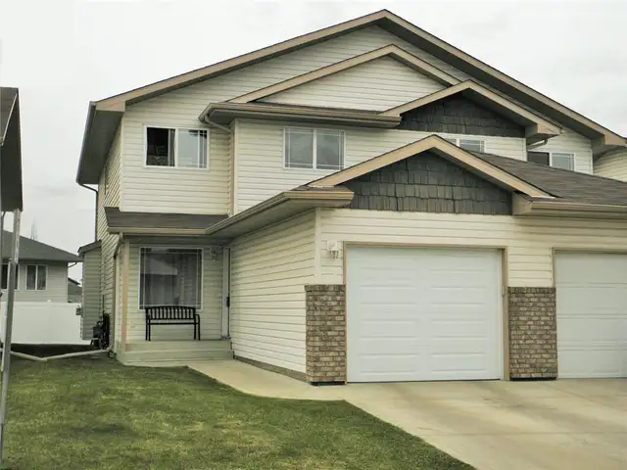oriole park west: 3 bed + den, 2.5 bath, garage and basement in red-deer
Oriole Park West: 3 Bed + Den, 2.5 Bath, Garage and Basement
6220 Orr Dr, Red Deer, AB T4P 3Z8, Canada
June, 30, 2025
added 6 days ago
$2,200
Utilities not included
| Main Features |
|---|
| House3 bedrooms1325 Sqft2.5 baths2 parking spots Pet Friendly 1 Year lease |
|
?
|
| Other Features |
| Has Yard Has Laundry In Unit Has Dishwasher Has Fridge |
| Description |
| ✨ Live Beautifully! Spacious 3-Bed + Den, 2.5 Bath, Undeveloped Basement, Single Car Insulated Garage Duplex with Maintenance-Free Living! ✨ Please kindly read the full ad before contacting. Check out the link to the video tour of the first and second floor. Available July 1st (sooner may be possible) Rent: $2,200/month + Utilities | Security Deposit: $2,200. Tired of weekend chores? Discover Comfort, Quality, and True Peace of Mind in this stunning home where snow removal and lawn mowing are taken care of ! Enjoy maintenance-free living at its finest. Step inside 1325 sq ft of finished living space spread across two levels, plus a bright, unfinished basement offering incredible storage potential or home gym space. ✨Layout Lowdown: - Main Floor: Welcoming entry, versatile den/office, large kitchen, dining area, living room, 2-piece bath, closet, deck/yard access. - Top Floor: Primary bedroom with double closets & ensuite, two more bedrooms, main 4-piece bath. - Basement: Bright, high ceilings, framed but unfinished – houses the laundry and offers tons of storage space. - Garage: Insulated single car garage and parking pad in front. ✨ Important Considerations: - This is a well-managed attached home (duplex) within a condominium association. - Enjoy the communal green space! Note: While the back property line is fenced, there is no fencing separating the individual homes. - You will need to water the lawn when needed. - Strictly a non-smoking and non-vaping home. - One small (20lb or less), well-behaved dog may be considered upon approval. Additional monthly pet fee applies. - Successful applicants will require employment/income verification, references, and a credit check. ✨ Why You'll Love Living Here: - Spacious & Bright: Open-concept main floor with a soaring two-story entry. - Flexible Layout: Main floor features a den/office with a large window (perfect for working from home!) OR use it as a formal dining room. - Modern Kitchen: Cook and entertain with ease! Features ample cupboards, generous counter space, a raised eating bar, and a dishwasher. - Comfortable Living: Dining area flows seamlessly into the living room, leading out to your private back deck. - Primary Suite Retreat: Unwind upstairs in the primary bedroom featuring His & Hers closets and a private 4-piece ensuite bathroom. - Generous Bedrooms: Two additional good-sized bedrooms ( one with a walk in closet) share another full 4-piece bathroom upstairs. - Convenience: Main floor powder room (2-piece), extra closet by the back door, and in-suite washer & dryer in the basement. - Parking Sorted: Keep your car warm in the insulated, attached single-car garage. A second vehicle fits perfectly on the parking pad right in front. Visitor parking available. - Recent Upgrade: Enjoy plenty of hot water with the upgraded 50-gallon hot water tank (installed March 2025). Ready to embrace effortless living in a beautiful, spacious home? Don't miss out! Contact us today to learn more and schedule your viewing! |

